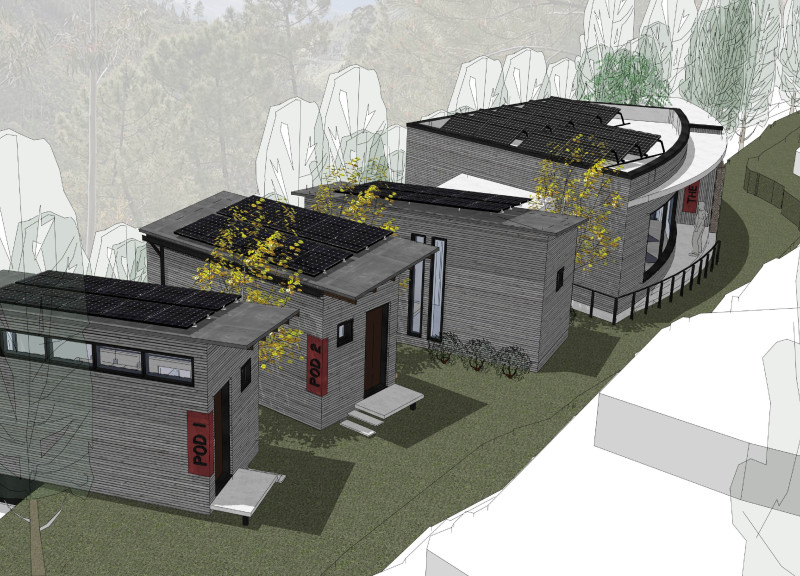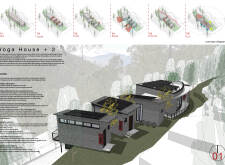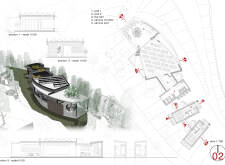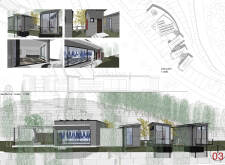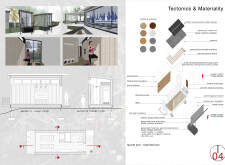5 key facts about this project
The structure is characterized by a grid-like layout that facilitates functional zoning. The initial design phase establishes a foundational framework impacted by subsequent modifications of division, pushing, rotating, and connecting elements. This iterative process culminates in a living space that emphasizes both individual reflection and shared experiences.
Distinctive Design Approaches
The unique aspect of the Yoga House lies in its linear organization of spaces. Each pod serves a specific function, catering to the needs of retreat participants. The use of extensive glass façades in the communal hall enhances visual connectivity with the surrounding landscape, allowing natural light to permeate the interiors and blurring the boundaries between indoor and outdoor spaces.
Material choices are intentional and sustainable, employing galvanized metal for roofing to ensure durability alongside wood components that imbue warmth. Insulation materials such as mineral wool provide thermal efficiency, further enhancing the comfort of occupants. The design promotes energy efficiency through solar panels and rainwater harvesting systems, illustrating a commitment to sustainable architecture.
Spatial Organization and Functionality
The architectural design integrates private and communal spaces effectively. The two pods are designed to accommodate individual practices and introspection, while the communal hall serves as a gathering point for group activities and shared meals. Pathways interconnect the structures, reinforcing the sense of community while maintaining the serenity of the surroundings.
Particular attention has been given to the landscaping, which retains existing vegetation and employs exterior grade wood for decking, ensuring minimal disruption to the natural habitat. This approach not only respects the environment but also enhances the overall aesthetic appeal of the site.
For those interested in a detailed exploration of architectural plans, sections, and designs, it is encouraged to review the complete presentation of the Yoga House project. The insights gained from the project can serve as inspiration for future architectural endeavors aimed at promoting well-being and sustainability.


