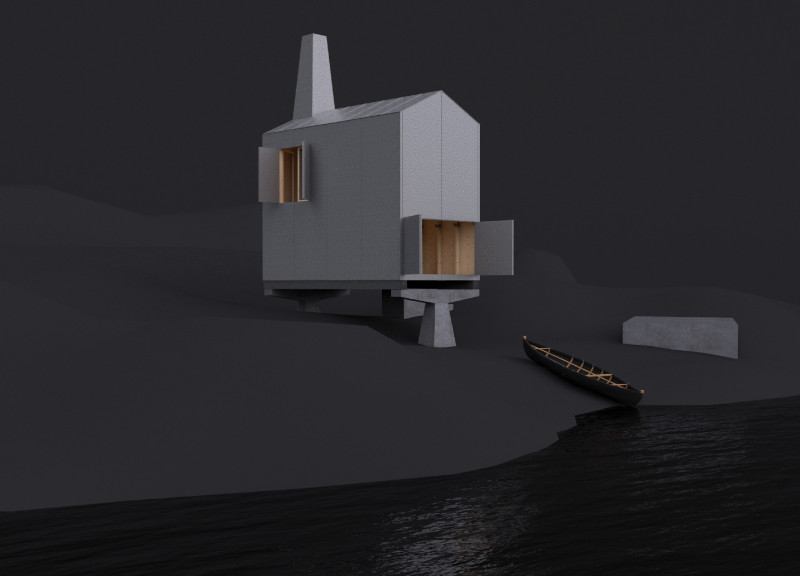5 key facts about this project
The core idea of the Amber Road shelter lies in its ability to provide a safe and comforting space for individuals seeking a deeper engagement with nature. It embodies a philosophy that encourages reflection and tranquility, inviting users to immerse themselves fully in their environment. The shelter’s layout promotes flexible living arrangements, allowing users to customize their experiences, whether for communal gatherings or private retreats.
In terms of design, the Amber Road shelter is marked by its straightforward yet durable construction. The use of durable materials such as plywood sheets, galvanized metal sheets, wooden studs, and concrete provides a robust frame that withstands environmental challenges while ensuring longevity. By leveraging these materials, the design minimizes maintenance needs, thus aligning with contemporary sustainable architectural practices.
One of the notable design aspects of the Amber Road shelter is its elevation, which not only provides practical advantages—such as protecting the structure from flooding—but also creates a compelling visual dialogue with the landscape. This elevation is akin to remote traditional structures that offer a sense of refuge, while simultaneously resonating with principles of ecological awareness and sensitivity to the plight of the natural world.
Inside the shelter, the thoughtful arrangement of spaces prioritizes occupant comfort and interaction. The interior can be easily reconfigured to support multiple uses, accommodating sleeping, dining, and communal areas within a single volume. This flexibility enhances the shelter’s function as a space for relaxation and social interaction. Strategically placed openings allow natural light and ventilation to permeate, creating a nurturing indoor environment while inviting the beauty of the exterior into the sheltered space.
Unique to this project is its approach to accessibility and safety. The design incorporates a permanent ramp that ensures ease of entry, accommodating diverse user needs. Additionally, the ability to close off the shelter adds a layer of security against external elements and potential intrusions, thereby safeguarding the interior space and its occupants.
The Amber Road shelter is a noteworthy example of how architecture can foster meaningful relationships between individuals and their surroundings. Its design reflects a commitment to sustainability, adaptability, and visual coherence with nature, making it an exemplary project in contemporary architectural discourse. For those interested in exploring the nuances of this shelter further, including architectural plans, sections, designs, and a host of architectural ideas, a detailed presentation of the project invites deeper insights into its development and execution.


























