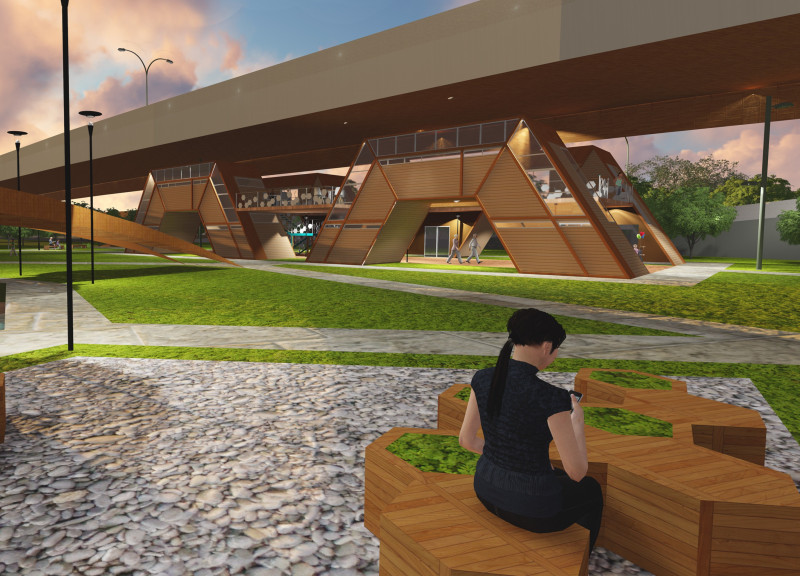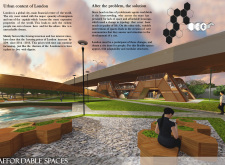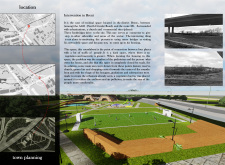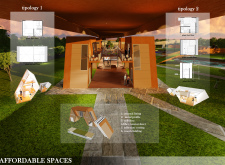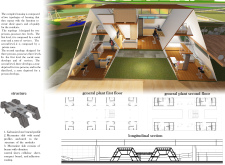5 key facts about this project
This project encapsulates a vision of urban living that is both adaptable and inclusive. By focusing on flexible housing solutions, "Affordable Spaces" aims to provide a variety of residential configurations that can address diverse needs and preferences among city dwellers. The design thoughtfully considers the compactness and density of London, promoting a lifestyle that encourages interaction among residents and enhances community cohesion.
Functionally, the project features two unique typologies of residential units. The first typology is tailored for two-person households and consists of a two-level configuration. The lower level is primarily dedicated to social spaces, including a kitchen and shared areas, while the upper level provides intimate, private living spaces. The second typology accommodates up to three residents and spans three levels, maintaining a similar emphasis on social engagement on the lower floor and private quarters on the upper floors. This strategic layout provides a balance between public interaction and personal privacy, responding effectively to the dynamics of urban life.
The architectural design incorporates various materials that reflect a commitment to sustainability and resilience. Galvanized steel metal profiles are utilized as the structural framework, providing strength and durability, while fiber cement sheets serve as cladding, ensuring a robust exterior. Wood cladding on certain surfaces adds a natural element to the design, marrying aesthetics with functionality. The internal spaces benefit from cellulose insulation, promoting energy efficiency and comfortable living conditions. Each of these materials has been selected not only for its practical qualities but also for its ability to contribute to the overall design language of the project.
A notable feature of "Affordable Spaces" is its emphasis on communal areas that foster social interaction among residents. Thoughtfully placed green spaces and parks are integrated into the overall site layout, promoting ecological health while providing residents with recreational opportunities. Pathways and footbridges encourage pedestrian movement and connectivity throughout the project, making it easy for residents to navigate from their homes to both green areas and the surrounding neighborhood amenities. This urban design approach highlights the significance of creating not just individual living units but also vibrant public spaces that invite collaboration and community engagement.
In an era characterized by increasing urbanization and housing challenges, "Affordable Spaces" stands as a relevant architectural response to the complexities of modern living. Its innovative design solutions reflect an understanding of current societal needs, such as the demand for affordable housing amidst urban density, as well as the necessity of creating spaces that accommodate interaction among residents. The project is a testament to how thoughtful architecture can address practical living needs while enhancing community ties.
For those interested in a comprehensive understanding of the project, exploring the architectural plans, sections, designs, and ideas presented will further elucidate the nuances of this endeavor. The careful consideration of each design aspect demonstrates a harmonious balance between aesthetics and functionality within the urban context, providing insights into contemporary architectural practices that prioritize sustainability and community well-being.


