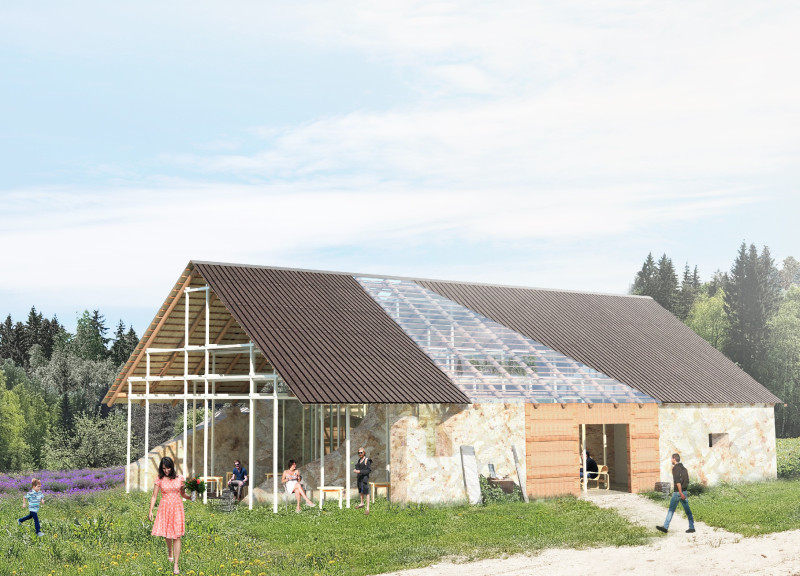5 key facts about this project
The Tea Maker Guest House is situated in a traditional Latvian setting, built upon an existing wall-based structure. It serves a dual purpose, offering communal spaces for guests and private areas for personal retreat. The design concept emphasizes the relationship between indoor environments and the natural world, promoting interaction among visitors while ensuring comfort and tranquility within the living spaces.
Design Concept
The project centers around the careful organization of public and private zones. Communal areas, such as the workshop and café, encourage social engagement, while bedrooms and living spaces provide privacy. This thoughtful arrangement creates a balanced experience for guests, inviting them to enjoy communal activities without sacrificing individual comfort. Extending the roof and incorporating glass elements redefines the connection between the building and its surroundings, allowing natural light to fill the interior.
Materials and Construction
The materials listed in the project presentation are essential to achieving the desired design outcomes. The use of gallium steel plates and asphalt roofing provides structural support while maintaining visual consistency with existing architecture. The roof includes 10mm plywood with air spaces, along with 100mm insulation for improved energy efficiency and comfort. Foil-backed plasterboard wraps the interior surfaces, adding durability and enhancing thermal performance.
Spatial Organization
Inside the Tea Maker Guest House, various functional areas come together. These include the workshop, café, dry area, packing area, bedrooms, living room, kitchen, and shower room. This arrangement encourages easy movement and interaction among guests, while still allowing for specific uses of space. The design emphasizes accessibility and flow, ensuring that every aspect of the guest experience is taken into account.
Design Features
Distinctive design elements contribute to the overall effectiveness of the guest house. Double-glazed glass units, measuring 28mm thick, improve insulation and limit noise from the outside. Treated studs wrapped in a breather membrane ensure the structure is resilient and can manage moisture effectively. The floors are constructed using square steel sections with base plates, providing a solid foundation for the various activities housed within the building.
The extended roof, transitioning into glass, serves as a key design feature. It enhances daylighting and establishes a connection between the interiors and the landscape. This thoughtful approach enriches the experience for occupants, encouraging them to engage with both the spaces within and the natural beauty outside.


























