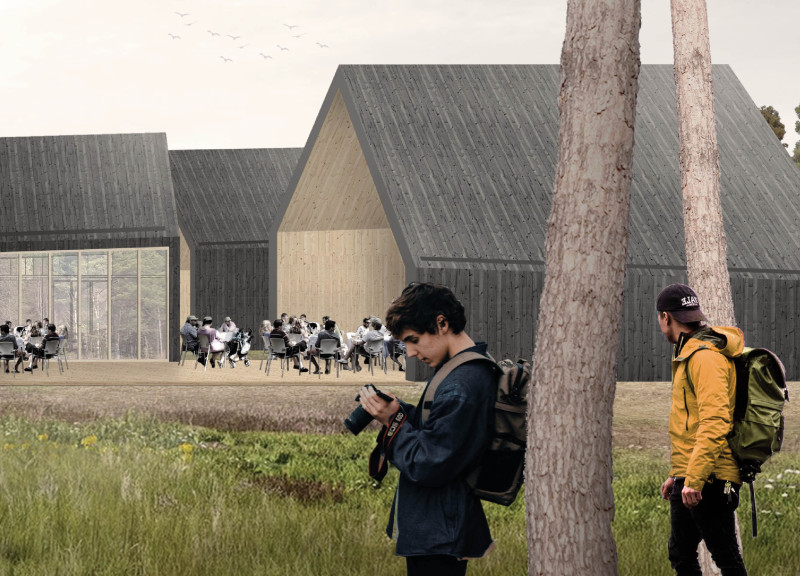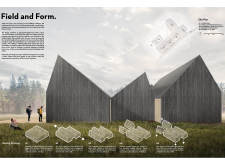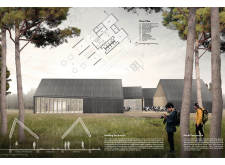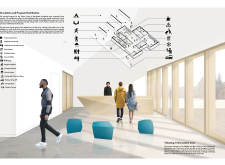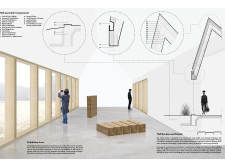5 key facts about this project
The architecture of the Visitor Center is characterized by its gabled form, a design choice that pays tribute to local vernacular architecture. This traditional silhouette not only enhances the aesthetic appeal of the structure but also offers practical benefits such as optimal light penetration and expansive views of the surrounding landscape. The choice of materials reflects a commitment to sustainability and local context; the predominant use of vertical pine cladding creates a warm and inviting atmosphere while ensuring that the building harmonizes with its natural surroundings.
Functionally, the Visitor Center is organized into three distinct yet interconnected volumes. Each volume is dedicated to different visitor services, facilitating ease of use while encouraging interaction among guests. The entry area houses information and ticketing services, inviting visitors into the space. Adjacent, an exhibition area showcases local culture and ecology, featuring large windows that frame vistas of the park, fostering an immersive experience. Complementing these spaces is a café that allows for relaxation and reflection, further bridging the indoor and outdoor environments.
The unique design approaches taken in this project are evident in its spatial organization and integration with the landscape. The fragmentation of mass into smaller components invites exploration and movement, contrasting with more conventional, monolithic structures. This deliberate design strategy not only serves a functional role but also creates semi-outdoor spaces that encourage a connection with nature. The careful positioning of the building respects the park's ecology while enhancing the user experience by providing sheltered outdoor areas for visitors to engage with the environment comfortably.
In addition to its architectural features, the project prioritizes sustainability through thoughtful material choices. The use of wood, specifically pine, serves not only as an aesthetic choice but also as a renewable resource that showcases environmentally responsible design. The insulation strategies employed, such as super-insulated assemblies, ensure energy efficiency, minimizing the environmental footprint of the building.
The Visitor Center at Great Kemeri National Park stands out due to its blended approach of honoring local architectural traditions while embracing modern design principles. Its functional spaces cater to a diverse range of visitor needs, from information dissemination to communal engagement. As visitors navigate through the various areas of the center, they encounter an architecture that fosters both education and connection to the natural world.
For a deeper understanding of the architectural designs, plans, and sections that contribute to this project, readers are encouraged to explore further. The rich interplay of form and environment, coupled with a commitment to ecological responsibility, offers valuable insights into contemporary architecture that resonates with its surroundings. This project serves as a testament to the efficacy of thoughtful, context-driven design in public architecture, inviting all to appreciate the integration of built and natural environments.


