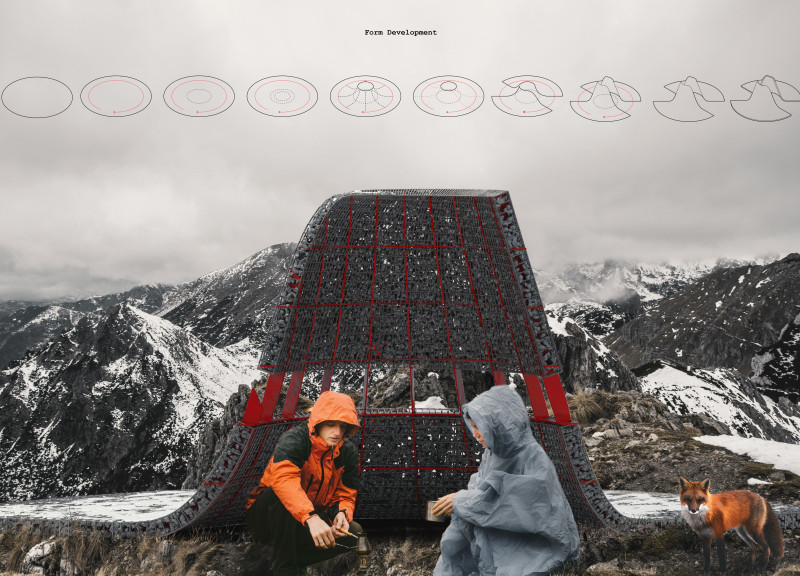5 key facts about this project
The primary function of the observation platform is to provide an elevated space for visitors to engage with the scenery, particularly during night-time stargazing. The design integrates technological advancements with sustainable practices, aiming to enhance user interaction with the site while minimizing environmental impact.
The platform features two distinct conical structures, which symbolize stability and transience. The materials utilized in the construction include wire-frame mesh, gabion structures filled with local stones, and structural steel components. This selection supports not only the aesthetic appeal of the platform but also its sturdiness and resilience. The lightweight nature of the mesh allows for visibility, creating an open atmosphere that invites users to explore their surroundings comfortably.
Innovative Design Approaches
This project distinguishes itself through the integration of a waffle structure that underpins the platform, allowing for efficient assembly using minimal tools. The design emphasizes manufacturability with CNC laser cutting techniques used for precision in the components. Utilizing a single profile shape reduces waste and streamlines the production process, facilitating easier transportation and installation.
The smooth transition from solid to open mesh in the design allows users to experience both shelter and connection with nature, promoting comfort and interaction within the space. The red staircase serves as a striking visual cue that guides visitors toward the platform, enhancing wayfinding while providing a vibrant contrast against the surrounding landscape.
Unique User Experience
The stone-tent platform fosters a communal environment, particularly through the inclusion of a fire pit that encourages social gatherings. This thoughtful addition enhances the experience of observing the natural world, encouraging reflection and interaction among users. The overall design promotes an elevated sensory experience as visitors can fully engage with both the beauty of the area and the architectural features built to frame it.
For a comprehensive understanding of the project's architectural plans, sections, designs, and ideas, readers are encouraged to explore the full presentation. Detailed visual documentation provides deeper insights into the innovative features and design principles that define this observation platform.


























