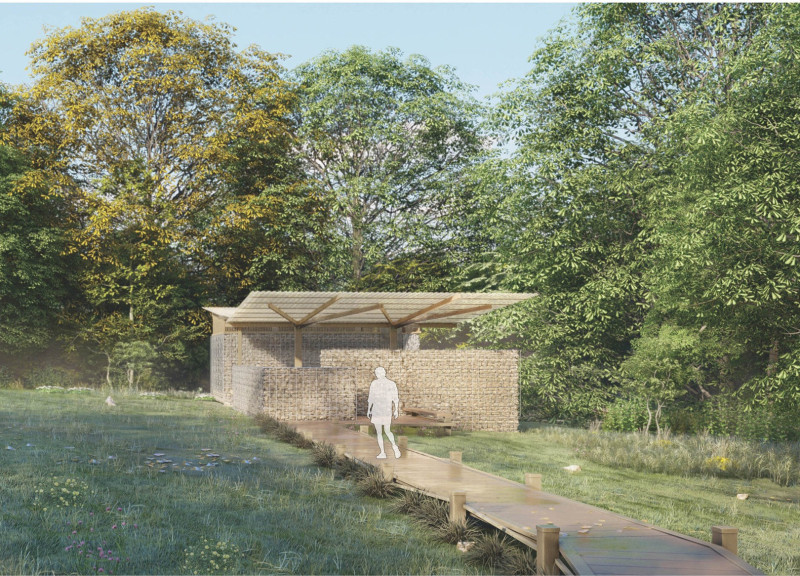5 key facts about this project
The architecture of the Respite Cabin is marked by its thoughtful integration with the site. Its design incorporates elements that emphasize harmony with the landscape, utilizing locally sourced materials that resonate with the surrounding ecology. The structure employs gabion walls made of natural stone, which not only provide durability but also help regulate indoor temperatures through thermal mass. This choice of material reflects a commitment to sustainability, rooted in the idea of minimizing ecological impact while enhancing the sensory experience of the occupants.
A significant aspect of the project is its open spatial organization. The interior layout supports fluid movement and interaction between spaces, fostering a sense of openness that encourages relaxation. Large windows and glass walls are fundamental to the design, allowing ample natural light to penetrate the cabin and framing the stunning views of the surrounding greenery. The incorporation of a polycarbonate roof further enhances this connection to the outdoors, creating a luminous environment while protecting from the elements.
The emphasis on natural lighting and ventilation is a key design approach that highlights the cabin's intention to promote well-being. By allowing fresh air circulation and natural light to define the space, the project encourages inhabitants to engage with their surroundings in a more intentional way. This atmospheric quality contributes to the overall experience of retreat, making it an ideal location for meditation, creativity, and quiet contemplation.
In addition to its thoughtful material choice and spatial organization, the Respite Cabin features outdoor spaces that extend the living area beyond the confines of the structure. Wooden decking leads from the interior to the exterior, creating continuity and allowing for outdoor activities that align with the retreat’s purpose. These outdoor elements are thoughtfully integrated to enhance the occupants’ experience, blurring the lines between built form and nature.
Furthermore, the project incorporates aspects of sustainable resource management, reflecting the growing importance of eco-conscious design in contemporary architecture. The use of local materials not only reduces the carbon footprint associated with transportation but also strengthens the connection between the building and its site. The implementation of water collection systems and natural drainage demonstrates a commitment to environmental responsibility, which aligns with broader trends in architectural practices aimed at sustainability.
The Respite Cabin embodies a unique design philosophy that prioritizes a harmonious relationship with nature. By blending architecture with the natural environment, the project creates a unique atmosphere that encourages mindfulness and reflection. The thoughtful design decisions, such as the use of natural materials, open spaces, and outdoor connectivity, showcase an understanding of the importance of well-being in architectural design.
For a deeper understanding of the architectural principles and designs that inform the Respite Cabin, readers are encouraged to explore the project’s presentation, including architectural plans, sections, and detailed designs. Engaging with these elements offers valuable insights into how this project represents a meaningful interaction between architecture and nature, reinforcing the significance of creating spaces that nurture mental and emotional health.


























