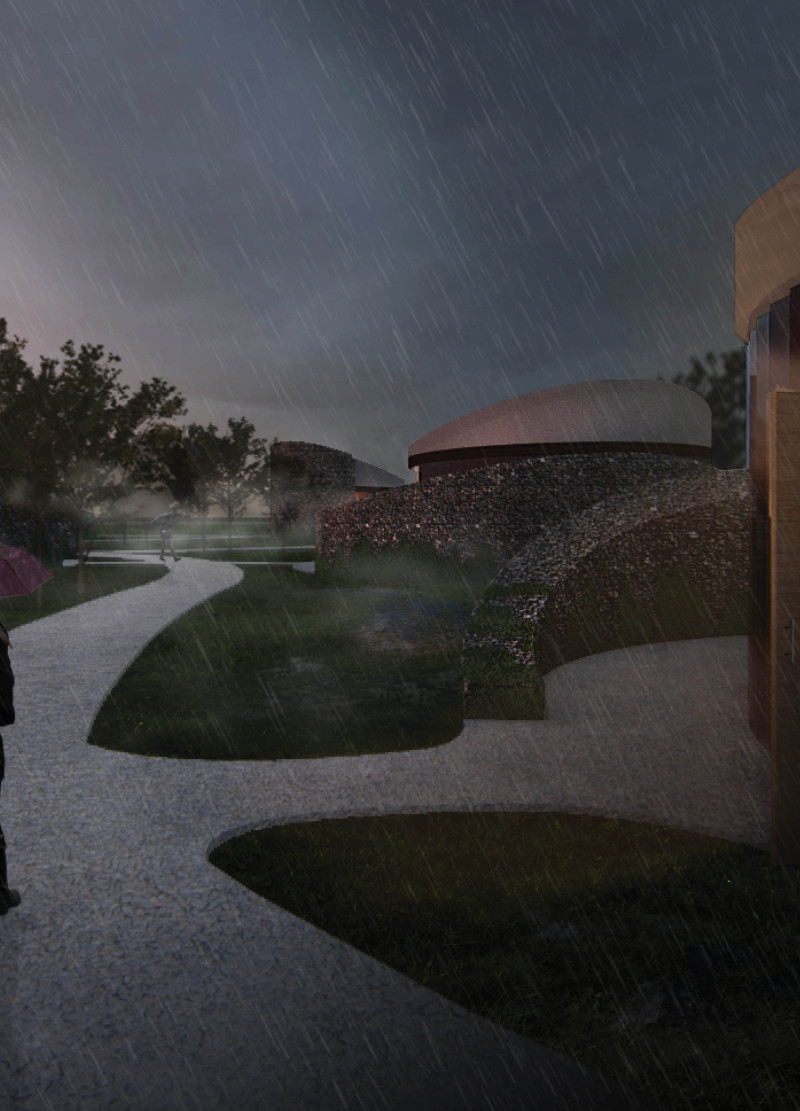5 key facts about this project
Functionally, the Pavilosta Poetry Retreat caters to writers, artists, and scholars seeking solitude and communion with nature. The design features a range of accommodations, including individual, two-occupant, and larger group dwellings, each fostering a balance between personal space and communal engagement. Common areas, which include a kitchen, dining space, and an open-air meditation area, encourage interaction among guests while maintaining an atmosphere of calm. The layout facilitates access to these communal spaces while simultaneously offering private retreats in the form of personalized dwellings.
The architectural design presents a unique approach by drawing inspiration from the organic forms found in nature. The circular and oval shapes of the buildings mimic natural elements, illustrating the project's commitment to integrating with its environment. These forms not only enhance aesthetic appeal but also contribute to the functional spaces within. Each structure is designed to create a sense of community while offering the flexibility of private contemplation, essential for the retreat's purpose.
Materials used throughout the Pavilosta Poetry Retreat reflect both the local context and the desire for sustainability. Coastal stone, set within gabion cages, provides structural integrity while seamlessly connecting the buildings to the earth. Channel glass elements allow natural light to flood the interior spaces, creating an inviting and warm atmosphere. Translucent insulation enhances thermal efficiency while maintaining an open visual dialogue with the outdoors. The incorporation of wood finishes within the interiors introduces warmth and comfort, encouraging visitors to feel at home.
One significant aspect of the design is the use of double membrane facades, which serve multiple purposes. They enhance energy efficiency by minimizing heat loss while simultaneously providing a unique visual appeal. The distinctive roof forms are not merely functional but also complement the serene landscape, facilitating effective water management and contributing to the overall sustainability of the project.
The Pavilosta Poetry Retreat stands out due to its capacity to adapt to the needs of different visitors through diverse dwelling types and communal spaces. This adaptability is reflective of the project's aim to promote creativity in a variety of contexts. The careful consideration of both communal and private areas enables individuals to find the environment that best suits their creative process.
Overall, the Pavilosta Poetry Retreat represents more than just a collection of buildings; it is a comprehensive architectural response to the needs of creatives seeking refuge in nature. Its design emphasizes harmony, connection, and clarity, essentially promoting an atmosphere conducive to artistic endeavors. Those interested in exploring the architectural plans, sections, designs, and ideas further are encouraged to review the project presentation for more in-depth insights into this remarkable architectural achievement.


























