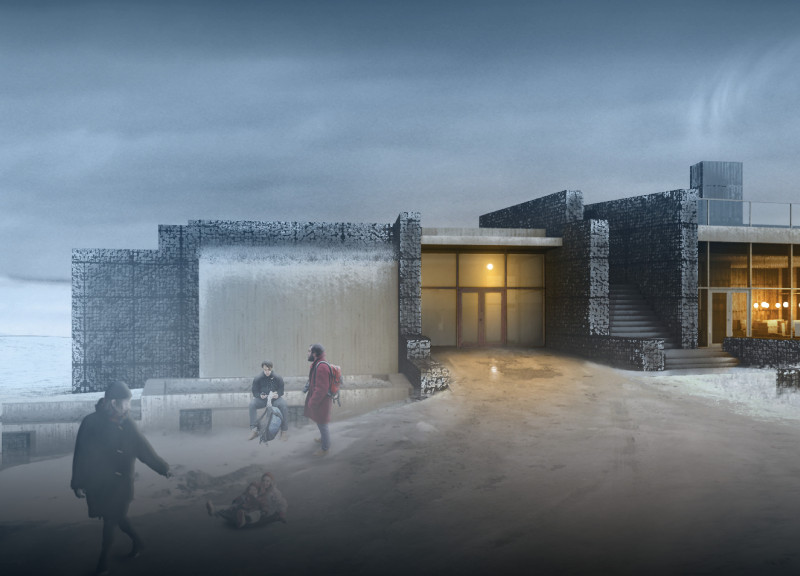5 key facts about this project
The primary function of Nýa Borgin is to provide a comprehensive resource for visitors, facilitating educational experiences that highlight the unique geological and cultural narratives of the region. The architectural design accommodates exhibition spaces, a café, and a multi-purpose auditorium, allowing for various community activities and events. This functional diversity ensures that the center engages visitors in multiple ways, enhancing their understanding of the natural landscape and fostering a sense of community.
At the heart of the design is an emphasis on materiality and sustainability, which play a crucial role in defining the project's character. The use of gabions filled with locally sourced stones reflects the surrounding volcanic landscape, establishing a visual and tactile connection to the natural environment. This choice of material not only ensures structural resilience but also contributes to the building's thermal performance, enhancing visitor comfort throughout the seasons. Cross-laminated timber, utilized in several internal elements, further promotes sustainability by offering a renewable material that also creates a warm, inviting atmosphere.
The sedum roof is a particularly noteworthy feature, as it integrates plant life into the architecture, contributing to biodiversity while providing natural insulation. In addition, the inclusion of large glass windows throughout the structure allows for ample natural light and offers dramatic views of the nearby lava fields, inviting outdoor elements and creating a harmonious indoor environment. These glass installations also foster a constant visual dialogue between the interior and exterior, encouraging visitors to appreciate the beauty of the surroundings.
The layout of Nýa Borgin is meticulously planned to encourage movement and exploration. Upon entry, visitors are guided into the central exhibition hall, a spacious area designed to host a variety of displays and activities. The design utilizes an open floor plan that fosters a fluid movement between different spaces, engaging visitors and allowing them to immerse themselves in the narratives presented. Adjacent to this hall, the café serves as a social hub, providing a space for reflection and conversation while offering panoramic views that enrich the visitor experience.
One of the compelling aspects of Nýa Borgin is its unique design approach that marries contemporary architectural ideas with a profound respect for local heritage. The project draws inspiration from the historical significance of medieval castles, emphasizing a traditional form that resonates with the landscape yet is executed with modern materials and techniques. This blend of old and new manifests in the careful attention given to design details, such as the use of corten steel for accent elements that mimic the weathered surfaces found in the local geology.
The architectural expression of Nýa Borgin is both contemporary and contextual. The interplay of various materials, coupled with a design that is sensitive to its environment, creates a structure that stands as a testament to thoughtful architecture. By prioritizing the relationship between human activity and the natural world, the project exemplifies an approach that is becoming increasingly relevant in today’s architectural discourse.
For those interested in learning more about this intriguing project, an exploration of the architectural plans, architectural sections, and various architectural designs associated with Nýa Borgin will provide deeper insights into the innovative ideas that define this visitor center. Engaging with these elements will offer a broader understanding of how the project integrates with its environment and serves its community.


























