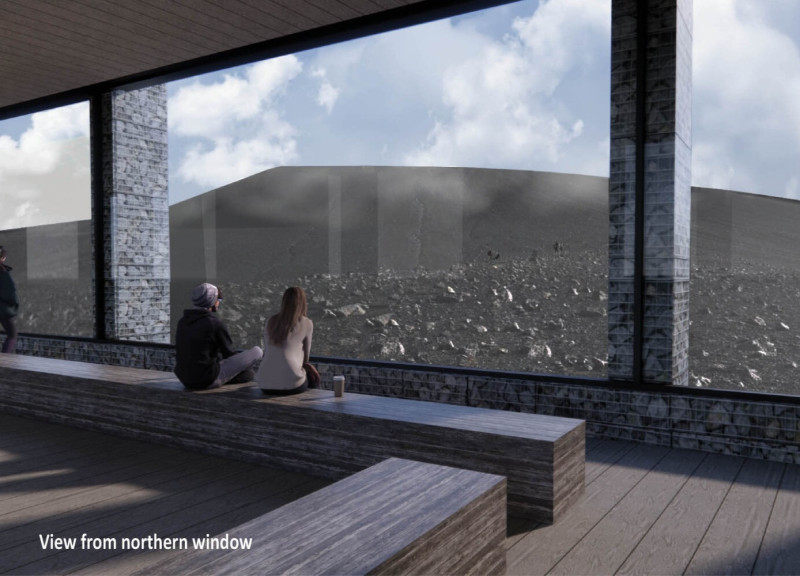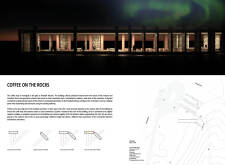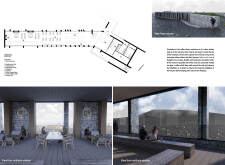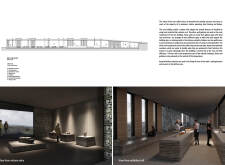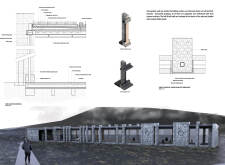5 key facts about this project
Functionally, the building is designed to accommodate multiple activities, combining a coffee shop with exhibition spaces that showcase the unique geological features of the area. This dual purpose not only enhances the visitor experience but creates a venue that encourages exploration and education about the local landscape. Careful consideration has been given to the layout, ensuring that areas for seating, public interaction, and requisite support spaces are organized in a way that promotes movement and interaction, ultimately allowing patrons to immerse themselves in the premises while enjoying views of Hverfjall.
The architecture of "Coffee on the Rocks" takes inspiration from the geological characteristics of the surrounding environment. The design incorporates gabion walls constructed from local volcanic rock, naturally reflecting the rugged texture and tonal qualities of the landscape. These walls are framed with galvanized wire mesh, providing durability while ensuring that the structure remains cohesive with its natural setting. This approach to materiality not only emphasizes local resource usage but also simplifies maintenance while adding an aesthetic dimension that resonates with the volcanic context.
Additionally, recycled timber features prominently throughout the design, imparting warmth and a tactile quality that enhances the interior experience. The contrast between the rough gabion exteriors and the smooth timber interiors creates an inviting atmosphere, encouraging visitors to engage with both the architecture itself and the views of the spectacular surroundings. Concrete elements complement the overall composition and provide structural efficiency, helping create the open and airy feel that characterizes the main spaces.
Unique design strategies employed in "Coffee on the Rocks" include the intentional placement of public areas that maximize interaction with the external environment. Large windows and open seating arrangements are strategically placed to allow unobstructed views of the volcano, integrating the outdoor scenery as a crucial part of the customer experience. This thoughtful alignment of the architecture with the landscape encourages engagement with the natural world, fostering a sense of connection that is both calming and contemplative.
Sustainability is also a key theme in the design and construction of this coffee shop. By utilizing recycled materials from previous structures, the project embodies a commitment to minimizing waste. The green roof not only contributes to thermal insulation but supports local biodiversity, creating a habitat that aligns with the stunning natural environment. These elements showcase an understanding of the ecological implications of architectural decisions, emphasizing a responsible approach to crafting spaces that coexist harmoniously with their surroundings.
In sum, "Coffee on the Rocks" exemplifies a design that is fundamentally rooted in its context. By merging architecture with the unique geographical features of Hverfjall, it enhances the visitor experience while creating a serene environment for relaxation and enjoyment. The thoughtful material choices, user-centered layout, and commitment to sustainability contribute to a project that invites exploration and interaction with the landscape. Readers interested in a thorough examination of the architectural plans, sections, and designs are encouraged to delve deeper into the presentation of this project to appreciate the full extent of its thoughtful design ideas and strategies.


