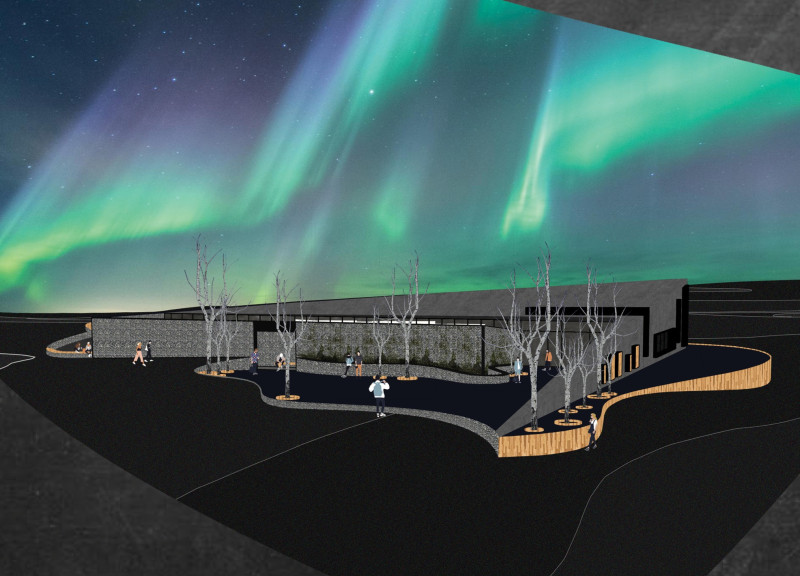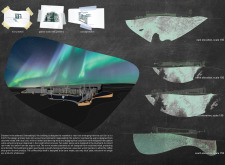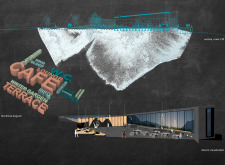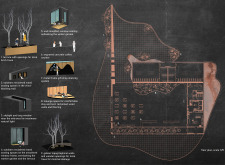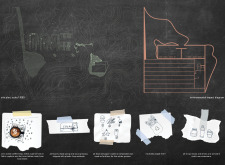5 key facts about this project
Functionally, the project serves as a multifaceted community facility, encompassing a café, lounge areas, a winter garden, and educational spaces. The primary goal is to create a welcoming environment that facilitates interaction among visitors and locals while respecting the site's ecological balance. Each component is thoughtfully planned to ensure it fulfills specific community needs, from providing nourishment in the café to offering spaces for relaxation and social gathering.
Key architectural elements include gabion walls constructed from local stone, which not only define the structure but also contribute to practical aspects such as rainwater management. These walls serve as an organic boundary while allowing for efficient drainage, showcasing the project’s focus on incorporating environmental considerations. Reclaimed wood is another notable material, used extensively for both structural support and aesthetic appeal. This choice reflects the design’s intention to minimize environmental impact while enhancing warmth and character within the interior spaces.
The winter garden stands out as a unique feature, designed to support local biodiversity and serve educational purposes. This space provides an opportunity for visitors to engage with the surrounding flora and learn about sustainable practices, making it an essential part of the community's educational programming. In addition, the outdoor terrace offers seating that is shielded from prevailing winds by gabion structures, allowing for year-round use and encouraging outdoor interaction amidst the stunning backdrop of Dimmuborgir’s landscape.
Large glass windows throughout the facility ensure that natural light permeates the interior, establishing a connection with the external environment. This design approach not only enhances the living spaces but also invites the vibrant landscapes of Dimmuborgir inside, creating a seamless dialogue between architecture and nature. The juxtaposition of modern materials such as engraved concrete and traditional elements like local stone showcases the project's thoughtful blending of contemporary design with the region’s geological identity.
Moreover, the project emphasizes the importance of sustainability through a zero-waste policy in its operations. From fabric napkins to ceramic dishware in the café, each element has been selected with an eye toward reducing environmental impact. This diligence reflects a broader commitment to ecological responsibility, inherent in the architectural design and the function of the facility.
This architectural project in Dimmuborgir stands as a testament to thoughtful design and its ability to respect and enhance the environment. Its unique approaches to material selection and environmental integration not only define its relationship with the surrounding landscape but also foster a sense of community and engagement. For a comprehensive exploration of the architectural plans, sections, and other designs that shape this project, readers are encouraged to delve deeper into the detailed presentation available. The innovative architectural ideas represented in this design offer valuable insights into the future of architecture that harmonizes with nature and serves community needs effectively.


