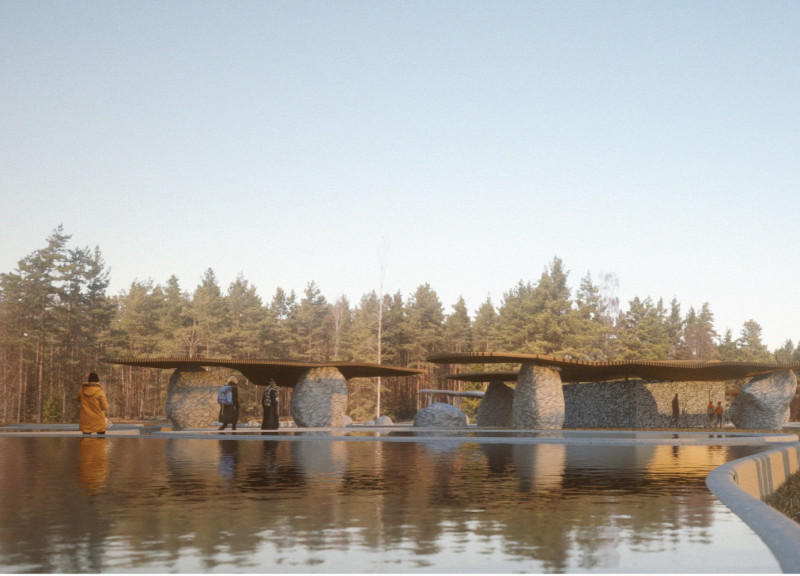5 key facts about this project
The Great Kesmere Bog Visitor Center represents a thoughtfully designed architectural project that embodies a deep connection with its surrounding environment. Positioned within the unique landscapes of Kesmere Bog, this center serves as a hub for visitors seeking to explore and understand the ecological significance of the area. It is strategically designed to facilitate educational activities, promote environmental stewardship, and offer recreational opportunities while engaging with nature.
The visitor center is comprised of multiple pavilion structures, each serving different functions such as visitor information, exhibition spaces, and gathering areas. This layout fosters a coherent flow that encourages exploration and interaction among visitors. Designed with sustainability in mind, the architecture integrates natural elements and utilizes locally sourced materials to minimize the environmental footprint of the project.
Innovative Materiality and Integration with the Landscape
A distinguishing aspect of this project is its use of materials that resonate with the site's characteristics. The design prominently features local wood, reclaimed materials, gabion walls, and concrete, creating a dialogue between the architecture and the bog landscape. This strategy not only enhances structural performance but also reflects the natural aesthetics of the environment.
The architectural design incorporates strategic observation points and reflective water features that provide visitors with opportunities to engage fully with the natural surroundings. The layout includes meandering paths that connect various pavilions, allowing for an immersive experience as visitors navigate through the site. Each pavilion's form is deliberately designed to mimic organic shapes found in nature, further anchoring the visitor center within the bog’s ecological context.
Visitor Experience and Functionality
The Great Kesmere Bog Visitor Center prioritizes user experience through its thoughtful organization of spaces. Educational displays and interactive exhibits are seamlessly integrated into the design, promoting learning about local biodiversity and environmental conservation. Gathering areas are designed to host community events, workshops, and guided tours, reinforcing the center's role as a community resource and educational platform.
Natural lighting is maximized through well-placed windows and skylights, enhancing the interior environment while minimizing reliance on artificial illumination. This focus on natural light not only reduces energy consumption but also connects the occupants with the shifting patterns of the exterior environment.
For those interested in exploring the intricate details of this architectural project, including architectural plans, architectural sections, and architectural designs, visit the project presentation. By examining these elements, readers can gain a deeper insight into the architectural ideas and design approaches that make the Great Kesmere Bog Visitor Center a noteworthy example of sustainable architecture within a natural context.


























