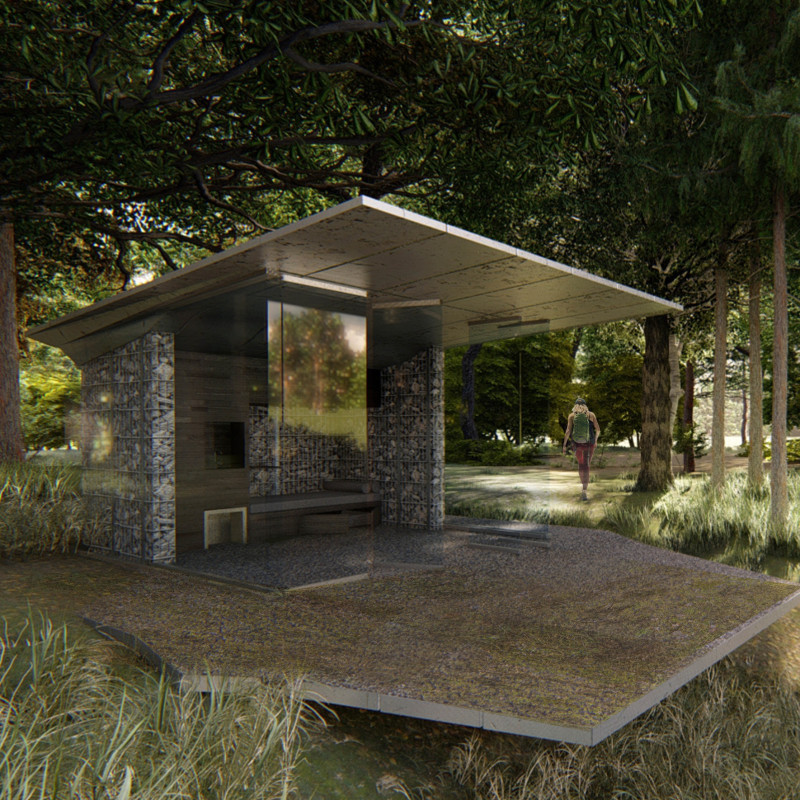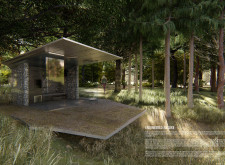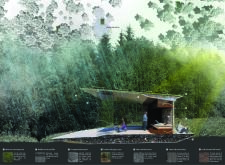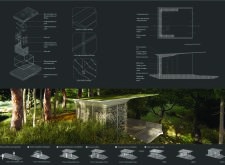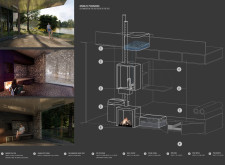5 key facts about this project
At its core, "Engineered Nature" represents a minimalist approach to living, promoting an eco-conscious lifestyle without sacrificing functionality. The project encapsulates the essence of low-impact living, encouraging users to embrace a simpler way of life amid the abundance of nature. This thoughtful design leads to the creation of intimate spaces that are not only practical but also serve as retreats for meditation and relaxation.
Key elements of the project include a flat, extended roof that provides vital shade and protection from the elements while creating a visually cohesive structure. This roof also plays a critical role in the project's sustainable design, capturing rainwater for reuse within the interior spaces. The chosen materials contribute significantly to the project's effectiveness and aesthetic appeal. Corrugated aluminum panels form the exterior cladding, offering durability and energy efficiency, while frameless sliding glass panels allow for expansive views and foster a seamless transition between indoor and outdoor areas. The inclusion of gabion walls filled with local stones integrates natural elements into the architectural design, enhancing both thermal mass and structural integrity.
Interior spaces are finished with locally sourced wood, reinforcing a commitment to sustainable sourcing and environmental consciousness. Additionally, modified sand-charcoal filters used for rainwater management highlight the project's innovative approach to sustainability. A moss-covered green roof not only improves insulation but also promotes biodiversity and supports local wildlife.
The layout of "Engineered Nature" is designed to maximize the interaction between the occupant and the natural environment. Paths surrounding the structure encourage exploration and instill a sense of connection with the landscape. Intimate outdoor spaces facilitate engagement with nature, while the compact living quarters are tailored for one individual, promoting an efficient and low-maintenance lifestyle. Key features such as a two-compartment compost toilet and smart storage solutions point to the project's emphasis on a minimalist approach.
A unique aspect of the design is its application of passive heating and cooling strategies, such as the integration of Trombe wall technology. This passive system manages indoor temperatures effectively, aligning with the overall goal of reducing energy consumption and minimizing reliance on mechanical systems. Such meticulous attention to energy efficiency underscores the project's commitment to sustainable practices within residential architecture.
As the project continues to resonate within the architectural community, it serves as a paradigm for future endeavors that navigate the intersection of modern living and environmental stewardship. By embracing a harmonious dialogue between the built environment and nature, "Engineered Nature" stands as a compelling case study for sustainable design. It encourages architects, planners, and individuals alike to rethink the role of architecture in fostering deeper connections to the natural world.
For further insights into this innovative project, including architectural plans and sections, as well as detailed designs and ideas that shaped its realization, readers are invited to delve into the presentation. This in-depth exploration of "Engineered Nature" will undoubtedly reveal the carefully crafted details that contribute to its overall vision.


