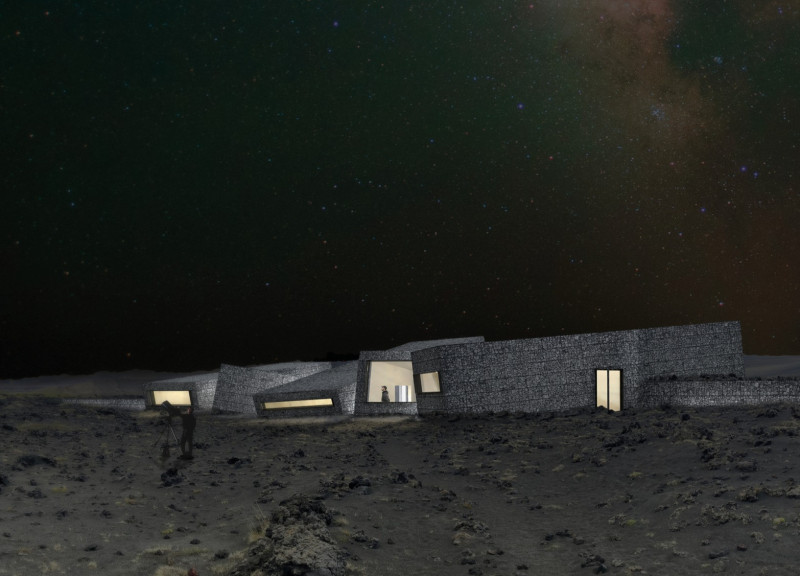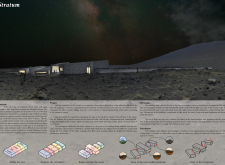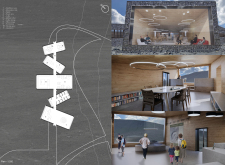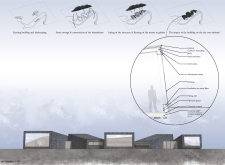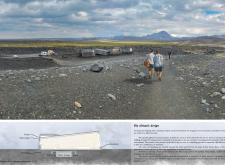5 key facts about this project
Adaptation to Landscape
One of the core design approaches of Stratum is its adaptation to the local topography. The structure is carefully positioned to align with the natural contours of the land, creating a fluid transition between building and environment. This technique not only respects the geological context but also enhances the spatial experience for users. Large windows strategically employed throughout the design provide natural light and panoramic views, allowing visitors to engage with the surrounding lava flows.
Material Selection and Sustainability
Stratum’s materiality plays a crucial role in connecting it to its geological setting. The architectural approach includes the use of gabion walls constructed from local stone, which blend seamlessly with the rugged terrain. Wooden elements are incorporated for warmth and thermal efficiency, while metal components lend structural integrity. The project also prioritizes sustainability through innovative techniques such as rainwater collection systems and passive solar design, optimizing energy efficiency and resource usage.
Functional Versatility
The functional layout of Stratum is segmented into distinct areas designed to operate independently while promoting interaction. This versatility is a significant design strength; exhibition spaces, offices, and communal areas can adapt to a variety of uses, catering to both individual and collective needs. Moreover, the integration of social spaces encourages community engagement, making the project not only a functional building but also a hub for connection.
For a more comprehensive understanding of this architectural endeavor, including the architectural plans, architectural sections, and detailed architectural designs, interested readers are encouraged to explore the full project presentation. The insights gained will provide a deeper appreciation for the unique architectural ideas that have shaped Stratum's design.


