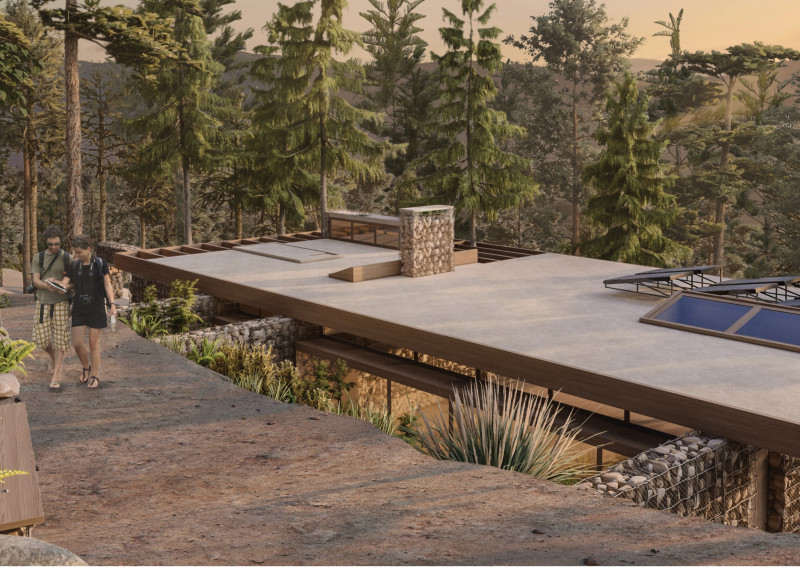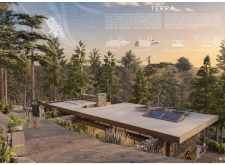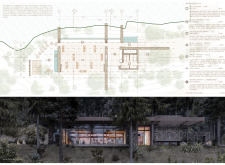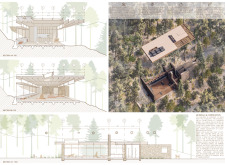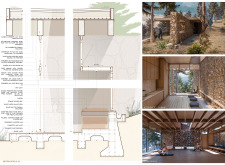5 key facts about this project
The architecture represents a fusion of built forms with the landscape, where the yoga house seems to emerge organically from its surroundings. This synergy is achieved through careful consideration of local materiality and environmental characteristics. The use of local stone for gabion walls not only ties the building to its site but also contributes to thermal regulation, providing a stable internal climate. Additionally, the choice of evergreen oak wood for structural and interior elements imbues the space with warmth and a tactile connection to nature, further enhancing the user experience.
Central to the function of this yoga house is the expansive yoga shala, a multifunctional space designed for group practices as well as individual meditation. The layout allows for fluid movement between various zones, which includes both public areas and intimate private spaces, promoting flexibility in usage while maintaining a sense of community. The arrangement of these different areas has been thoughtfully orchestrated, ensuring that the tranquility associated with yoga is preserved without sacrificing the communal engagement that such practices often entail.
Attention to detail is paramount in this project. Each space reflects a thematic connection to chakra points, which adds a dimension of intention to the architecture. These themes manifest in both the design elements and the materials chosen, providing a holistic approach to wellness that transcends physical dimensions. The incorporation of outdoor spaces is equally significant, with tranquil gardens and zen areas that serve as extensions of the interior, creating opportunities for quiet reflection and interaction with nature.
The approach taken in the design of Terra is particularly unique in its emphasis on sustainability and energy efficiency. The implementation of solar panels is a notable feature that underscores the goal of harnessing renewable energy while minimizing reliance on non-renewable resources. Furthermore, ventilation strategies are carefully integrated, utilizing window placement and design to facilitate natural airflow, thus enhancing indoor comfort with minimal environmental impact. Additionally, rainwater collection systems are in place, promoting responsible water management practices that align with the overall ethos of sustainability.
The architectural choices in Terra are intention-driven and reflect a sensitivity to both the site and its intended use. The orientation and positioning of the building take full advantage of the existing topography, allowing it to blend seamlessly into the landscape while minimizing disruption to the surrounding ecosystem. This design not only enhances the visual appeal of the project but also establishes a sustainable coexistence with nature.
Terra stands as a thoughtful representation of contemporary architecture aimed at fostering connection—both between individuals and nature, as well as among the users themselves. This project illustrates how architectural design can contribute positively to well-being through its spaces and functions. The careful orchestration of physical elements, thematic connections, and sustainability practices encapsulate the essence of what this yoga house represents.
For those interested in exploring the nuances of this architectural endeavor further, a review of the architectural plans, architectural sections, and broader architectural ideas associated with the project will provide deeper insights into its conceptual foundations and practical execution. Engaging with these elements will illustrate how Terra embodies a thoughtful design philosophy focused on harmony, wellness, and sustainability within the context of modern architecture.


