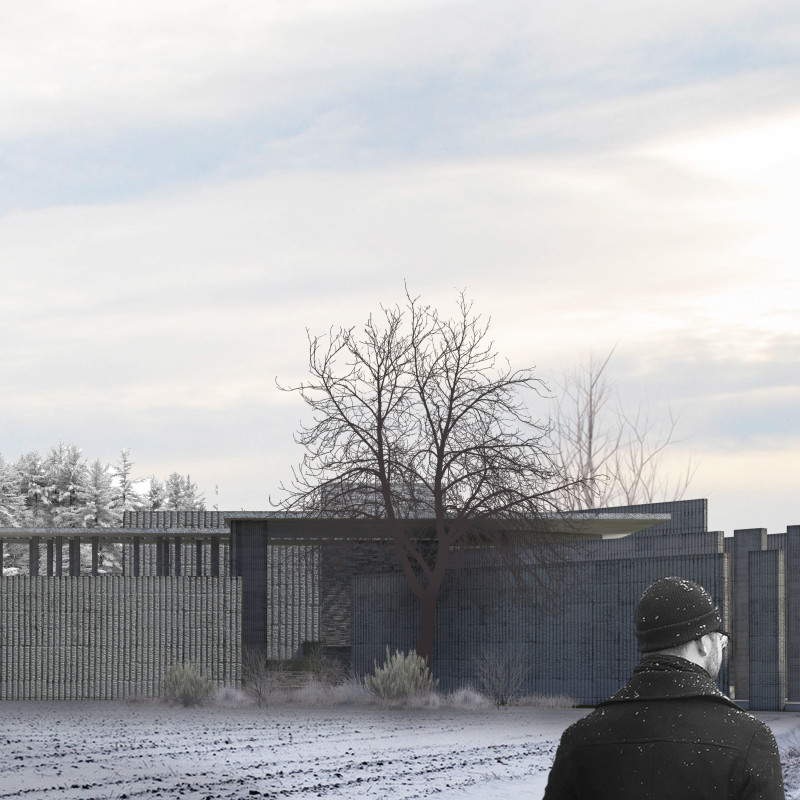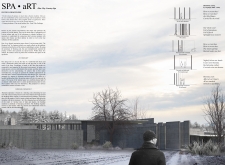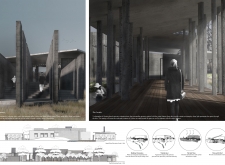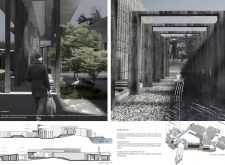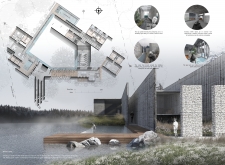5 key facts about this project
Functionally, the Blue Clay Country Spa serves as a comprehensive wellness facility, offering a variety of relaxation and therapeutic services designed to promote mental and physical well-being. The design accommodates spaces for treatments, quiet reflection, and communal areas, all of which are intentionally crafted to enhance the visitor experience. The layout is characterized by an organic flow, where pathways meander through the site, guiding guests to different areas such as treatment rooms, relaxation lounges, and outdoor terraces.
A notable aspect of the project lies in its materiality, which thoughtfully balances durability and warmth. Reinforced concrete provides structural integrity and thermal mass, allowing for energy efficiency while establishing a strong presence in the landscape. Warm wooden finishes utilized in flooring and interior details infuse spaces with comfort, highlighting a connection to the natural context without overwhelming the senses. Expansive glass panels create visual continuity between interior and exterior, inviting natural light and views that foster a sense of openness. Gabions, composed of rock-filled wire baskets, not only serve as functional elements for site stabilization but also integrate harmoniously into the surrounding environment. This choice of materials reflects an understanding of sustainability, utilizing local resources to reduce environmental impact while enhancing aesthetic appeal.
Unique design approaches in the Blue Clay Country Spa are evident in its emphasis on creating engaging experiences through architectural form. The entry sequence, for example, is carefully crafted to foster anticipation. Tall concrete walls guide visitors along a path that gradually reveals the spa’s core, creating a sense of intimacy and contemplation before arrival. Interior volumes are characterized by high ceilings and fluid spatial arrangements that avoid traditional compartmentalization, allowing for a relaxed and liberating atmosphere. The strategic placement of openings facilitates cross-ventilation and natural lighting, which are vital in establishing a fresh and inviting interior environment.
Water features throughout the spa embody a central theme of fluidity and calm. Reflective pools and infinity edges contribute both to the sensory experience and to the thermal comfort of the space, promoting a multifaceted interaction with nature. In tandem with the landscaping, which utilizes native plant species, these water elements create a cohesive relationship with the natural surroundings, enhancing biodiversity while providing a visually soothing backdrop.
Furthermore, the project illustrates a commitment to sustainability through various passive strategies. The orientation of the building has been meticulously planned to optimize natural ventilation and daylighting, which plays a critical role in reducing the overall energy consumption of the facility. Windbreakers formed by strategically placed vegetation around the spa help diminish harsh winds, creating a warm and inviting microclimate conducive to relaxation.
In conclusion, the Blue Clay Country Spa exemplifies an architectural endeavor that places emphasis on wellness, environmental sensitivity, and a deep appreciation for local culture. Its design not only serves practical functions but also engages broader themes of ecotherapy and connection with nature. It invites exploration and offers opportunities for individual reflection as well as communal interaction. For those interested in gaining a deeper understanding of this project, reviewing the architectural plans, sections, designs, and innovative ideas presented can provide valuable insights into its unique approach and thoughtful execution.


