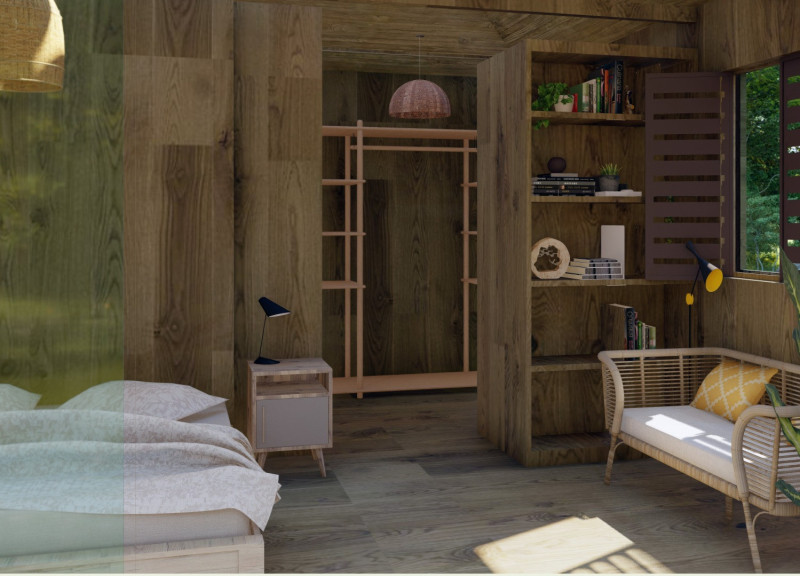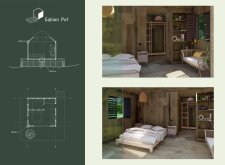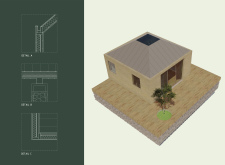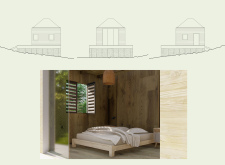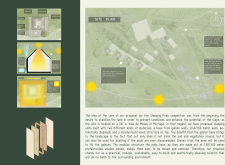5 key facts about this project
### Modular Construction and Materiality
The Gabion Pot project utilizes gabion walls, consisting of wire mesh cages filled with local stones. This method supports erosion control and stabilizes the hillside while blending seamlessly into the natural environment. The integration of gabion walls stands as a defining feature of the project, offering visual appeal alongside structural functionality.
The architectural design incorporates wood as the primary structural material for the pod-like living spaces. This choice contributes to a lightweight structure that facilitates ease of assembly and transportation. The roofing system employs prefabricated panels for effective weather resistance and rainwater management, which is vital for hillside locations. Interior finishes include natural wood for flooring and furnishings, promoting a warm aesthetic that remains consistent with the ecological objectives of the project.
### Emphasis on Sustainability
What sets the Gabion Pot apart from other architectural projects is its explicit focus on sustainability. The design promotes a living environment that encourages the use of local resources, ensuring minimal ecological disruption. By relying on modular designs, the Gabion Pot can easily adapt to future needs or site conditions, maintaining an environmentally conscious approach throughout its lifecycle.
Additionally, the project incorporates large glass windows and sliding doors to enhance natural light and provide unobstructed views of the landscape. This connection to the exterior promotes an awareness of the natural environment and fosters a sense of tranquility for the inhabitants.
### Community and Functional Design
The layout of the Gabion Pot promotes a community-centered living arrangement, featuring interconnected zones for sleeping, lounging, and utility spaces. The thoughtful organization within the design ensures efficient use of available area while catering to social interactions. The compact nature of these zones allows for functional living without sacrificing comfort.
Key architectural elements, such as the careful placement of sleeping areas and communal spaces, are designed to encourage interaction among residents. Each pod is arranged to optimize privacy while fostering relationships among inhabitants.
Readers interested in understanding the full scope of the Gabion Pot project are encouraged to explore its architectural plans, sections, and detailed designs. These resources provide further insights into the unique design methodologies and the functional aspects of this architectural undertaking.


