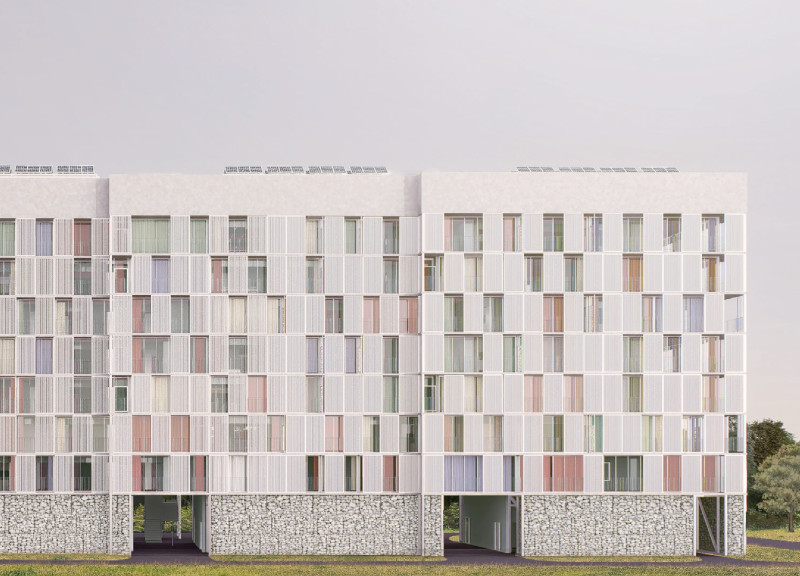5 key facts about this project
The architectural project “Fragments to Foundations” is designed to address the housing needs arising from urban recovery in Kharkiv, Ukraine. This project explores new frontiers in sustainable architecture by repurposing debris from affected areas into modular housing solutions. It aims to create resilient living environments that foster community interaction while adhering to environmentally responsible practices.
The architectural design presents a versatile framework that accommodates various demographic groups, including students, young professionals, families, and older adults. By employing modular design principles, the project allows for flexible spatial configurations that can adapt to changing needs. These living units utilize a palette of local materials such as reinforced concrete, glass, and locally sourced stone, which not only enhances structural integrity but also maintains a connection to the site's cultural heritage.
Unique Modularity and Community Engagement
What sets this project apart is its emphasis on modularity and community integration. The use of modular sliding panels for the façade provides significant adaptability, helping to optimize natural ventilation and thermal comfort within the living spaces. This approach minimizes reliance on mechanical systems, contributing to energy efficiency.
Importantly, the design includes communal areas such as community gardens, adaptable commercial spaces, and a dedicated bomb shelter, reflecting a commitment to social cohesion and collective resilience. These public voids are strategically placed to encourage interactions among residents, reinforcing community ties which are critical in post-conflict settings.
Sustainable Practices and Environmental Considerations
Environmental sustainability is a major focus of the architectural design. The project employs green technologies, such as solar panels that promote renewable energy adoption. Vertical gardens are integrated along the building’s exterior, contributing to local biodiversity while enhancing the aesthetic quality of the urban environment.
The architectural plans incorporate systems that encourage passive heating and cooling, thus supporting energy efficiency standards. The decision to use local materials not only reduces transportation emissions but also fosters economic resilience, engaging local suppliers and craftsmen in the reconstruction process.
For an in-depth understanding of the architectural ideas, details, and configuration of this project, readers are encouraged to explore the architectural plans, architectural sections, and architectural designs presented in the project documentation. Delve into the unique aspects of “Fragments to Foundations” to appreciate its multifaceted approach to sustainable urban living.


 Ka Heun Hyun,
Ka Heun Hyun,  Yun Jeong Han
Yun Jeong Han 























