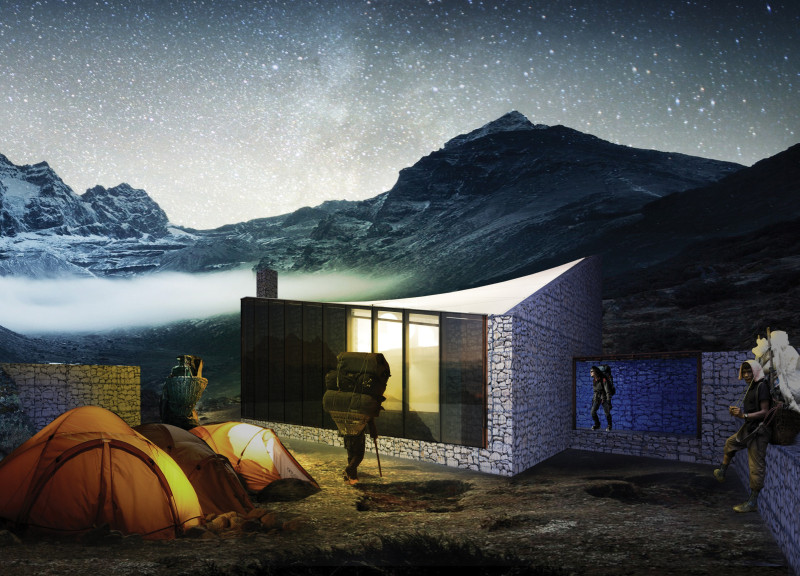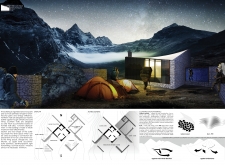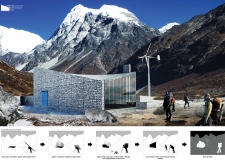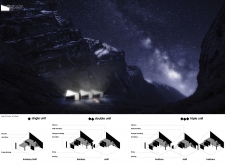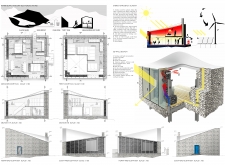5 key facts about this project
At its core, the Himalayan Mountain Hut symbolizes resilience and a commitment to environmental stewardship. It is not merely a structure but a sanctuary that allows individuals to temporarily escape the rigors of the outdoor adventure while providing necessary amenities. The design prioritizes user experience, accommodating various needs—be it resting after a long trek or socializing with fellow adventurers. This approach reinforces the importance of community and interaction in mountain settings, where shared experiences often cultivate lasting relationships.
The functional aspects of the project include well-thought-out spaces for sleeping, dining, and recreation, organized thoughtfully within the layout. Each room, whether designated for single or multiple occupants, follows a modular design approach, allowing for flexibility and adaptability according to the number of users. Important details such as integrated storage solutions for outdoor gear and communal areas highlight the project's emphasis on practical use. Furthermore, the design considers accessibility and ease of movement, ensuring that users can navigate the space comfortably, even under the constraints imposed by extreme weather conditions.
Unique design strategies distinguish the Himalayan Mountain Hut from standard alpine structures. The architectural approach employs passive solar design techniques that harness natural energy for heating, minimizing reliance on external power sources. The incorporation of Trombe walls further enhances thermal efficiency, allowing sunlight to penetrate and warm the interior during the day, while insulating against the cold nights. Additionally, the strategic orientation of the structure enhances its resilience against harsh winds and possible avalanches, showcasing an in-depth understanding of site conditions in high-alpine environments.
Materiality also plays a crucial role in the design. The use of gabion baskets for the building's walls not only provides structural integrity but also enables the hut to blend with the rocky landscape. Filling these baskets with local stones further emphasizes the project's commitment to sustainability and respect for local resources. The tensile membrane roof adds a layer of modernity, providing waterproofing and thermal performance while allowing for natural light to fill the space. The careful selection of materials, including wood and glass, creates an inviting interior conducive to relaxation and reflection on the surrounding landscape.
Energy efficiency ties closely to the overall design philosophy, employing strategies that prioritize renewable resources. Solar panels and wind turbines, positioned to optimize exposure to their respective elements, contribute to the hut’s energy self-sufficiency. Moreover, water management systems designed to collect glacier meltwater reflect a responsible approach to resource use, further reinforcing the project’s dedication to ecological preservation.
In summary, the Himalayan Mountain Hut illustrates how architecture can meaningfully interact with its environment and the people it serves. By integrating sustainability with functionality, the project sets a benchmark for future designs in challenging locations. Readers interested in exploring this project further should consider diving into the architectural plans and sections, as well as examining the detailed architectural designs and ideas that define this harmonious blend of modern living and nature. This project offers a comprehensive understanding of how thoughtful design can shape human experiences in the great outdoors.


