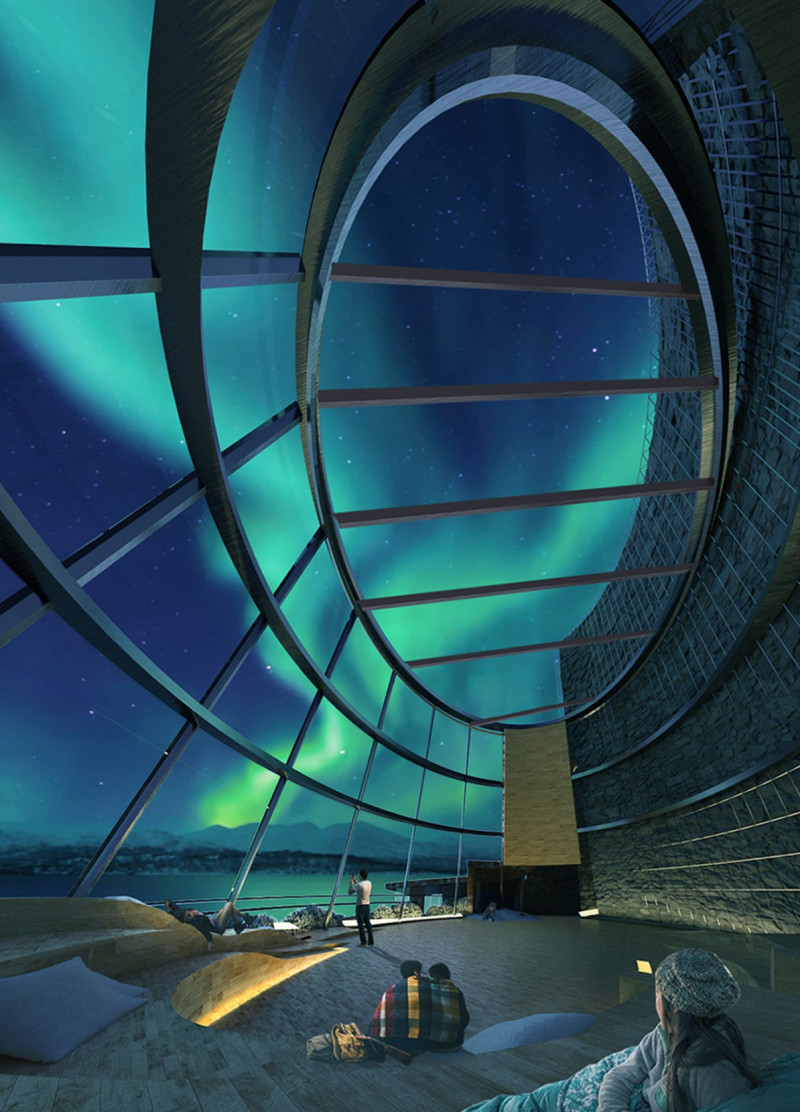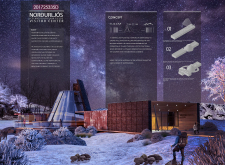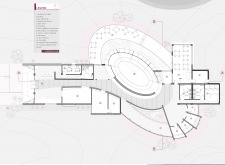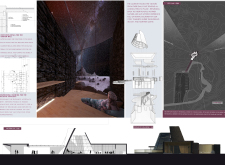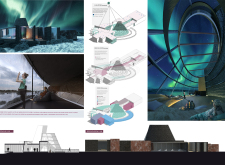5 key facts about this project
The architectural design embraces the idea of flow, mimicking the movements found in nature, specifically the formations of lava and the winding paths of water. This is reflected in the building's layout, which features dynamically shaped observation areas that encourage visitors to navigate through the space. As individuals move through the center, they encounter a series of inviting areas, crafted to facilitate interaction with the breathtaking views above and around. The oval observation spaces are particularly notable; they promote an immersive experience, allowing guests to fully engage with the natural light displays while providing shelter and comfort.
The choice of materials plays a critical role in the overall design of the visitor center. Local materials are thoroughly integrated into the project, with gabion walls constructed from Icelandic stones providing not only structural security but also a visual connection to the rugged terrain. The wooden surfaces within, on the other hand, create warmth and comfort, enhancing the welcoming atmosphere of the center. Additionally, extensive use of glass ensures that views are maximized, blurring the lines between indoors and outdoors while allowing natural light to flood the interior spaces.
A discussion of the architectural details reveals a focus on sustainability and an environmental consciousness that runs throughout the project. The materials chosen reflect the locale, ensuring that the building resonates with its environment and contributes to a broader understanding of Iceland’s geology. The use of rusted metal finishes mimics the earthy colors of volcanic rock, further cementing the design's relationship with the landscape. Furthermore, the integration of both natural and artificial lighting concepts demonstrates a careful consideration of how light influences the visitor experience, especially during nighttime when the Northern Lights are most visible.
Key features of the architecture include the integration of multi-functional spaces designed to accommodate various visitor needs. Areas dedicated to relaxation, education, and social interaction make the center a hub of community engagement while supporting its primary role as a natural observation point. The layout is intentionally designed to facilitate movement and exploration, encouraging visitors to immerse themselves in the experience being offered.
In terms of unique design approaches, the Nordurljós Visitor Center defies traditional notions of a visitor facility. It prioritizes a seamless connection between the human experience and the natural world, enhancing not only the way space is utilized but also how it serves to educate and inspire. The architectural form is a sculptural response to its environment rather than a simple functional structure, creating a place where architecture and nature coexist harmoniously.
The architectural plans and sections of the project reveal a sensitive approach to site conditions, making use of topographical elements to guide the building's footprint. The design showcases innovative ideas about space utilization and visitor engagement, ultimately contributing to the ethos of place within Iceland's majestic landscape.
For those interested in exploring the Nordurljós Visitor Center further, a review of the architectural plans, sections, and designs provides deeper insights into the project’s narrative and the thoughtful architectural ideas at play. Engaging with these elements will enhance the understanding of how this visitor center not only serves its functional purpose but also stands as a testament to the beauty and intricacy of the Icelandic natural environment.


