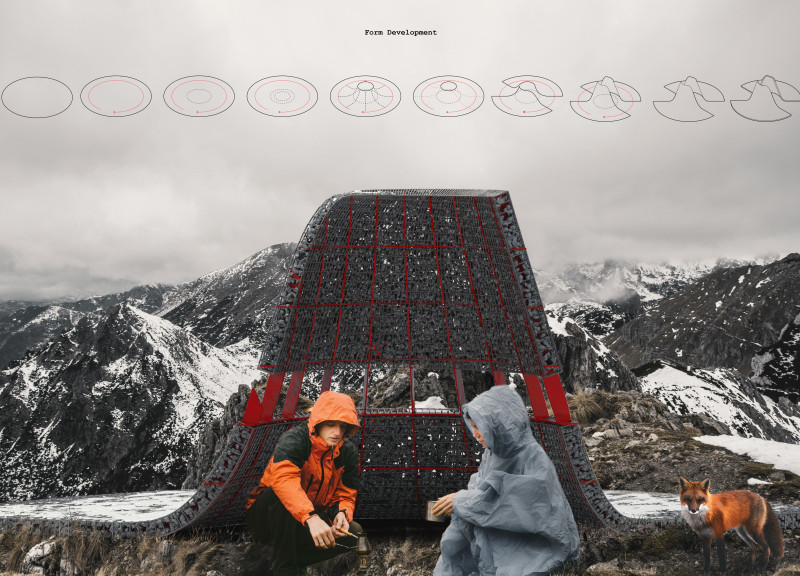5 key facts about this project
This design features two conical forms, mimicking traditional tent structures yet elevating the concept with contemporary materials and construction techniques. The architecture aesthetically and functionally addresses the relationship between human experience and natural environment, inviting interaction and exploration. With its lightweight appearance and robust construction, the design embodies a dynamic coexistence with its geological context.
The main function of the project is to facilitate communal gathering and individual contemplation, allowing people to immerse themselves in the surrounding environment. A central feature is an observation platform, measuring approximately 20 square meters, positioned to maximize views of both the canyon and the night sky. This thoughtful placement encourages a unique sensory experience, fostering a deeper appreciation for the beauty of nature.
The materials selected for the construction echo the project's focus on sustainability and environmental integration. The wire-frame mesh, measuring 5 cm by 5 cm, serves as a transparent yet supportive layer, while the eight-millimeter-thick iron waffle structure provides the necessary strength to the overall assembly. The use of gabion walls, filled with local stones or gravel, not only supports structural integrity but also connects the building visually and physically to its environment, reinforcing the idea of blending man-made and natural elements.
What makes this design approach particularly unique is its utilization of modern technology and traditional building practices. The project employs CNC laser cutting techniques for the fabrication of intricate components, which allows for precision and efficiency in the assembly process. This modern fabrication method, combined with the earthy textures of gabion walls, creates a dialogue between contemporary architecture and its landscape, encouraging an immersive experience.
Furthermore, the design emphasizes communal interaction by including a central fire pit that serves as a gathering point for visitors. This feature not only fosters social engagement but also enhances the outdoor experience, allowing for shared storytelling and connection beneath the stars. The overall layout thoughtfully considers the movement of people, directing flow and interaction across the site.
In this architectural design, every element plays a role in fulfilling the project's dual purpose of providing a functional space while honoring the natural beauty of the surrounding area. The careful consideration of scale, materiality, and form reflects a deep understanding of both human needs and environmental impact.
To explore the project further, readers are encouraged to delve into the architectural plans, sections, designs, and ideas that underpin this unique proposal. Engaging with these details will provide a richer understanding of how this architecture fosters connection with both people and nature, exemplifying thoughtful design in a remarkable landscape.


























