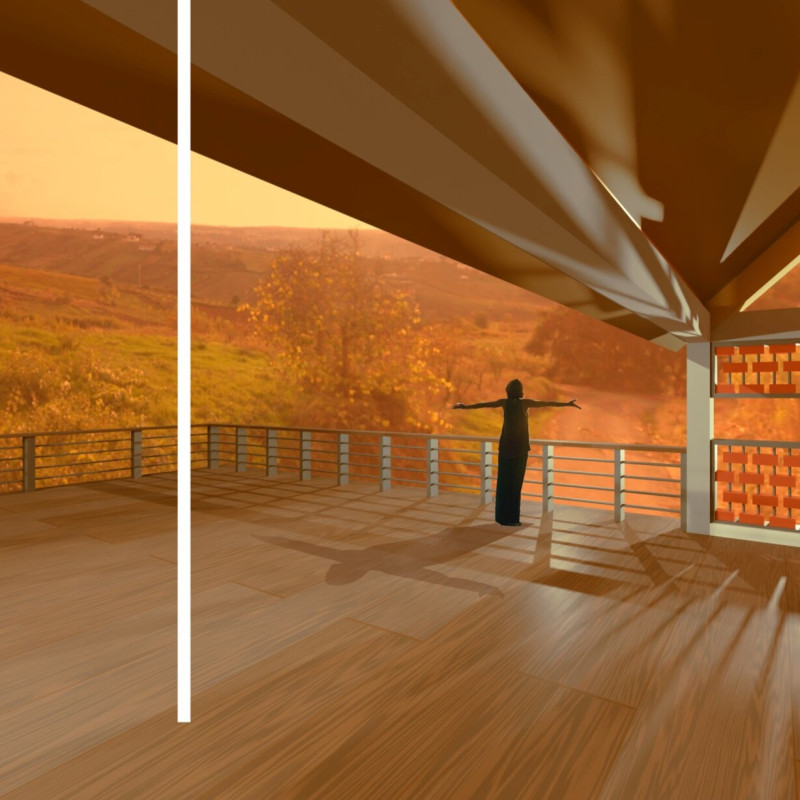5 key facts about this project
Circulating through the premises, one notes a well-organized ground floor plan that prioritizes both public interaction and private retreat. The project’s layout features a forecourt and drop-off area, offering convenient access to the central facilities. Upon entering, visitors are greeted by a spacious showroom or reception area, designed not solely as a point of entry but as a welcoming introduction to the world of olive oil production. This space serves a dual role, facilitating information dissemination while heralding the core of the project’s mission.
A standout feature of this design is its communal kitchen and shared facilities, ingeniously integrated to facilitate culinary workshops and dining experiences. This area encourages social interactions and a sense of community, underlining the project's goal of making local culinary traditions accessible and engaging. Surrounding this central hub is the thoughtfully designed courtyard, which serves as an outdoor gathering space and accommodates bike parking, promoting sustainable methods of transport.
The project pays meticulous attention to materiality, grounding its architectural expression in local context. High-quality metal and stone are utilized to evoke a sense of permanence and durability, creating a stark yet harmonious dialogue with the surrounding landscape. The use of hollow brick construction brings forth structural benefits, enhancing thermal performance while remaining true to the region’s architectural language. Wood elements punctuate the design, introducing warmth and intimacy, reflecting the pastoral history inherent to the area.
Innovative sustainability features permeate the project, with an emphasis on passive solar strategies that aim to reduce energy consumption. Natural ventilation, facilitated by strategic openings, ensures a comfortable indoor climate while minimizing reliance on mechanical systems. The southern roof orientation is prepped for the potential integration of solar panels, highlighting a commitment to renewable energy use and sustainable living.
Unique to this project is its strong narrative capacity, intertwining the cultural significance of olive oil with contemporary architectural practices. This project does not simply serve as a structure but transforms into a community asset that elevates local identity and provides educational opportunities. It encourages an appreciation for the region’s rich agricultural heritage while addressing modern societal needs, including connectivity and sustainability.
Moreover, the design highlights accessibility, an increasingly important consideration in contemporary architecture. Inclusive features within guest units, coupled with flexible communal spaces, make this project suitable for various demographics, ensuring that the spirit of community is felt by all who engage with the space.
The thoughtful melding of these distinct elements underscores an innovative design philosophy that strives to balance aesthetic appeal with functional benefit. This project serves as a compelling example of how architecture can respond to and enhance its environment while contributing positively to the community it serves. By fostering the growth of local tourism centered around olive oil, it paves the way for economic development and cultural enrichment.
Those interested in diving deeper into the architectural plans, sections, and designs of this project are encouraged to explore the comprehensive presentation for further insights. The architectural ideas and implementations found here reflect a sincere commitment to enhancing both the aesthetic qualities and functional demands of contemporary communal living. Through this project, visitors and inhabitants alike are invited to engage with a space that harmonizes tradition and innovation, driving home the narrative of regional heritage within a modern framework.


























