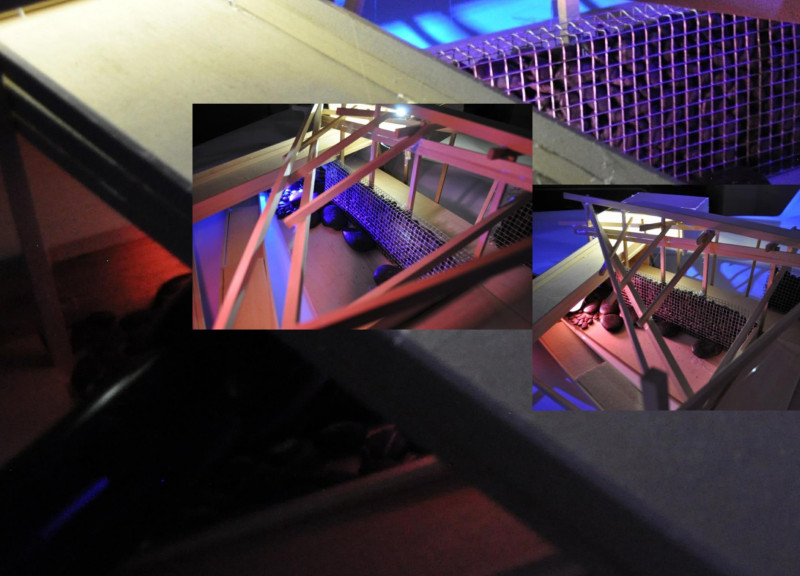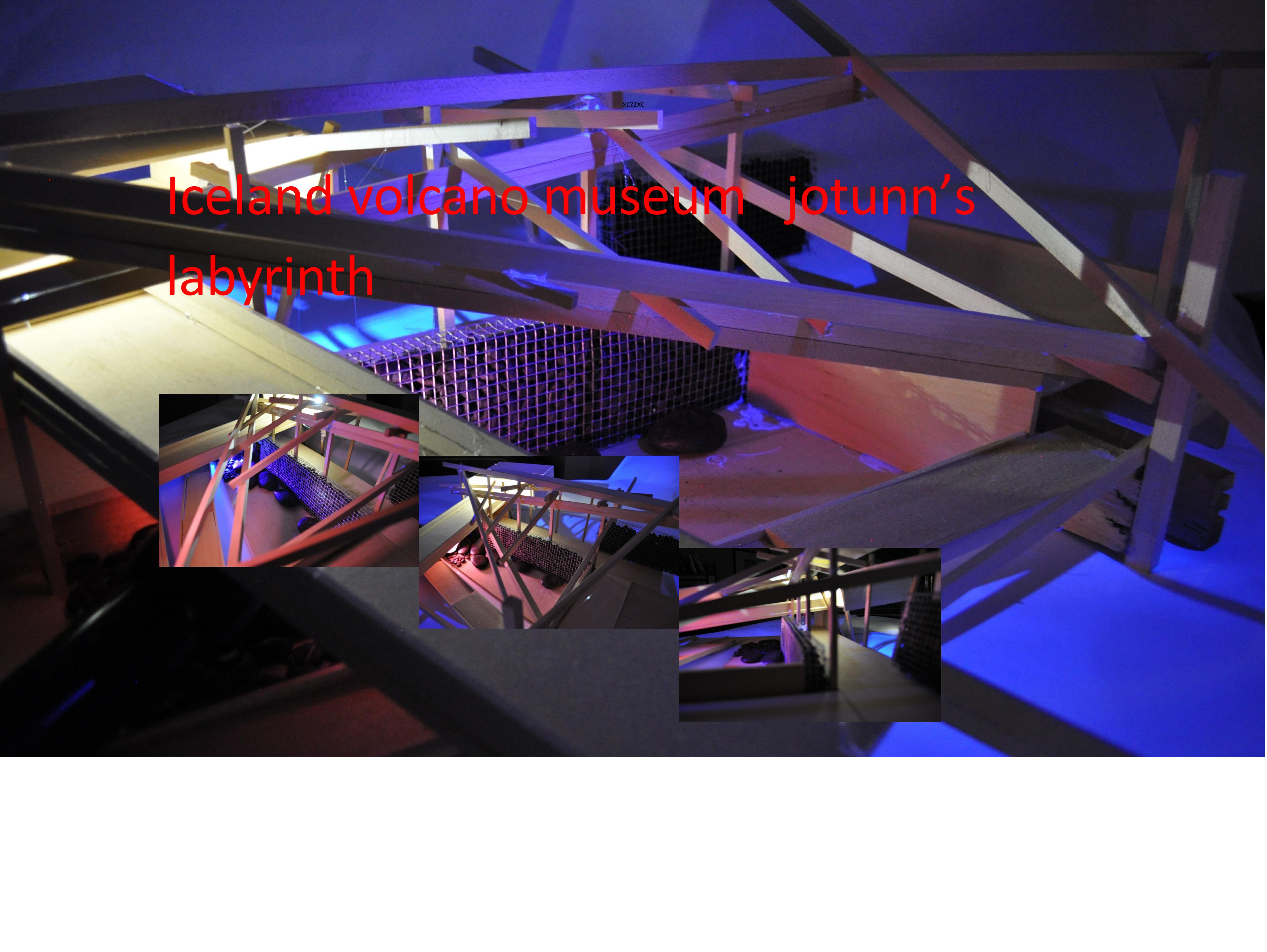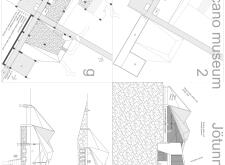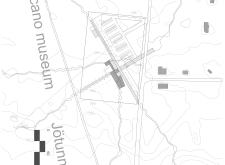5 key facts about this project
The museum’s design incorporates essential elements that reflect its context and purpose. Utilizing a combination of fir timber, recycled gabion baskets filled with local stones, glass, and a green roof, the construction demonstrates a commitment to sustainability. The materials selected not only harmonize with Iceland's natural landscape but also evoke the rugged essence of volcanic formations.
The spatial organization of the museum facilitates movement and exploration, mirroring the labyrinthine concept inspired by Icelandic mythology. The layout promotes engagement and discovery, allowing visitors to interact with exhibits detailing the science and mythology surrounding Icelandic volcanoes. Key parts of the design include various zones dedicated to educational displays, interactive installations, and observation points that maximize scenic views of the surrounding landscape.
Innovative design approaches set this project apart from typical museum constructions. The use of gabion walls reinforces the structural integrity while echoing the geological features of the region. The incorporation of a green roof enhances biodiversity and contributes to energy efficiency, reflecting modern architectural practices that prioritize environmental stewardship. The flexible interior spaces can adapt to various exhibitions, ensuring that the museum remains dynamic in its educational offerings.
Recognizing the cultural significance of volcanic activity, the museum integrates educational elements with storytelling, creating a multidimensional experience for visitors. Its emphasis on interactive exhibits encourages visitors to engage actively with the content, rather than passively observing.
To gain deeper insights into the architectural plans, sections, and designs of the Iceland Volcano Museum, readers are encouraged to explore the project presentation. The details available will enhance understanding of the architectural ideas and concepts that inform this unique project.


























