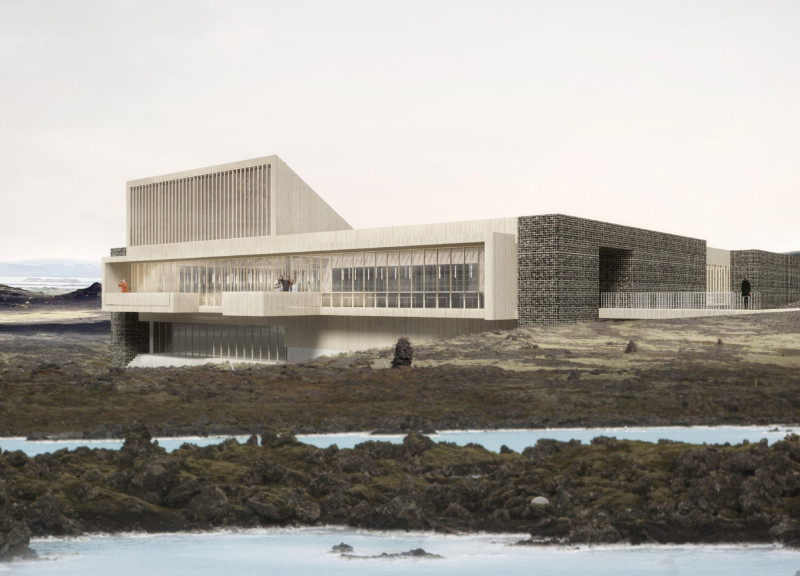5 key facts about this project
At its core, the Land Register project is an embodiment of ecological architecture, emphasizing the importance of sustainable design in contemporary building practices. The facility is conceived to serve as a communal hub, providing a space for dining and leisure while facilitating an experiential connection to nature and local produce. By incorporating elements such as extensive glazing and outdoor terraces, the design prioritizes natural light and offers users panoramic views that enhance their interaction with the landscape.
Key features of the building include its unique structural elements and materials, which are selected for both aesthetic and functional purposes. The use of terraced roofs mirrors the natural topography of the region, while gabion walls filled with native stones provide visual continuity with the surroundings. The design cleverly utilizes local materials, ensuring that the project minimizes its environmental impact while also celebrating the local geology.
Inside the building, the layout emphasizes connectivity and flow between different areas. The restaurant is designed to be inviting, with large windows that create a seamless bond between indoor dining experiences and the stunning vistas outside. The greenhouse occupies a central position, equipped with tiered growing tables and adequate sunlight exposure for cultivating various plant species. This integration of dining and horticulture not only enhances the culinary experience but also promotes an educational aspect regarding the importance of local produce and sustainable practices.
Sustainability is a cornerstone of the design, with several innovative features that support this goal. The architecture incorporates systems for natural ventilation, allowing for efficient airflow and reducing the need for artificial heating and cooling. Rainwater collection systems are integrated into the design to enable water recycling, further showcasing the project's commitment to minimizing its ecological footprint. Energy-efficient technologies, including geothermal heating, are also employed to create a building that aligns with modern environmental standards while serving the needs of its users.
The Land Register project is distinguished by its unique approach to merging architectural design with ecological responsibility. By fostering a space for community interaction and aligning itself with local agricultural practices, the project not only serves as a functional facility but also as a model for future developments in sustainability. It invites visitors to experience a thoughtfully designed environment where architecture complements nature rather than competing with it.
For a deeper understanding of this remarkable design, including architectural plans, sections, and broader architectural ideas that underpin this project, readers are encouraged to explore the detailed project presentation. The Land Register exemplifies how architecture can serve a dual purpose of functionality and sustainability, inviting further exploration into its thoughtful design choices and contextual considerations.


























