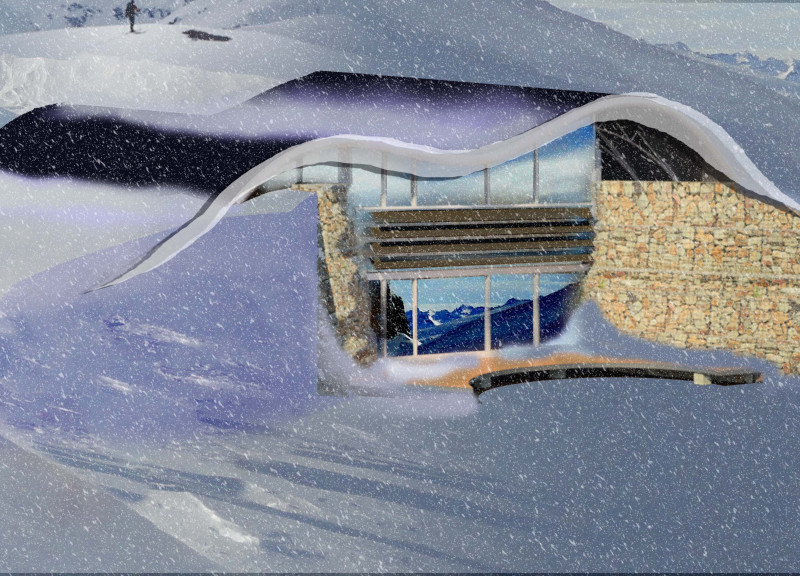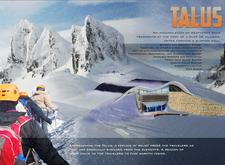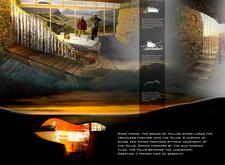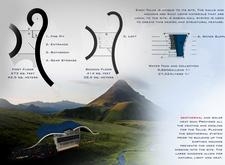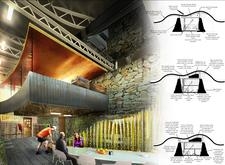5 key facts about this project
From a functional standpoint, Talus is designed as an off-grid shelter that provides essential amenities while promoting energy efficiency. The two-level layout comprises a first floor with a fire pit, entrance, bathroom, and dedicated gear storage, ensuring convenience for occupants. The second floor loft features expansive windows that offer panoramic views, turning the surrounding landscape into a living backdrop. This spatial organization not only fosters interaction among occupants but also ensures that the essence of the outdoors permeates the interior.
Material selection plays a pivotal role in the design of Talus. Gabion walls, constructed from local stones, establish a strong connection to the geography while providing thermal mass benefits. This choice not only enhances structural integrity but also minimizes the environmental impact of material sourcing. Large operable glass windows are strategically placed to optimize natural light and passive solar heating, creating a bright and inviting atmosphere. The use of wood for interior finishes adds a natural warmth to the space, while solar shingles integrated into the roof system allow the building to harness renewable energy effectively.
In alignment with its sustainable vision, Talus is equipped with various energy-efficient systems, including photovoltaic panels, geothermal systems, and micro-hydro energy sources, making it capable of functioning independently from conventional power grids. The inclusion of a 9,860-gallon water storage tank ensures that water is readily available, further enhancing the structure's self-sufficiency. Operable windows facilitate cross-ventilation, contributing to the comfort of the interior space while minimizing reliance on mechanical heating and cooling systems.
The aesthetic dimension of Talus is defined by its organic form, which is reminiscent of the undulating lines found in nature. The curvilinear roof design not only provides an aesthetically pleasing silhouette but also helps the structure withstand harsh climatic conditions. Additionally, light columns incorporated into the design enhance structural stability while allowing natural light to penetrate deep into the living spaces, creating a sense of openness and connection to the sky.
One of the project’s most notable features is the innovative incorporation of water as both a functional element and an aesthetic highlight. A water feature within the design serves as a central focal point, offering a soothing soundscape that enriches the interior experience. This thoughtful approach emphasizes the connection between the shelter and its natural surroundings, inviting occupants to engage with the environment on multiple sensory levels.
The Talus project stands out due to its genuine focus on sustainability and its harmonious relationship with the landscape. The careful consideration of materials, energy systems, and spatial organization reflects a commitment to both ecological integrity and human comfort. Those interested in modern architectural ideas and sustainable design can gain deeper insights by reviewing the architectural plans, architectural sections, and other relevant architectural designs associated with this project. Exploring these elements will provide a comprehensive understanding of how Talus successfully merges architecture with the natural world.


