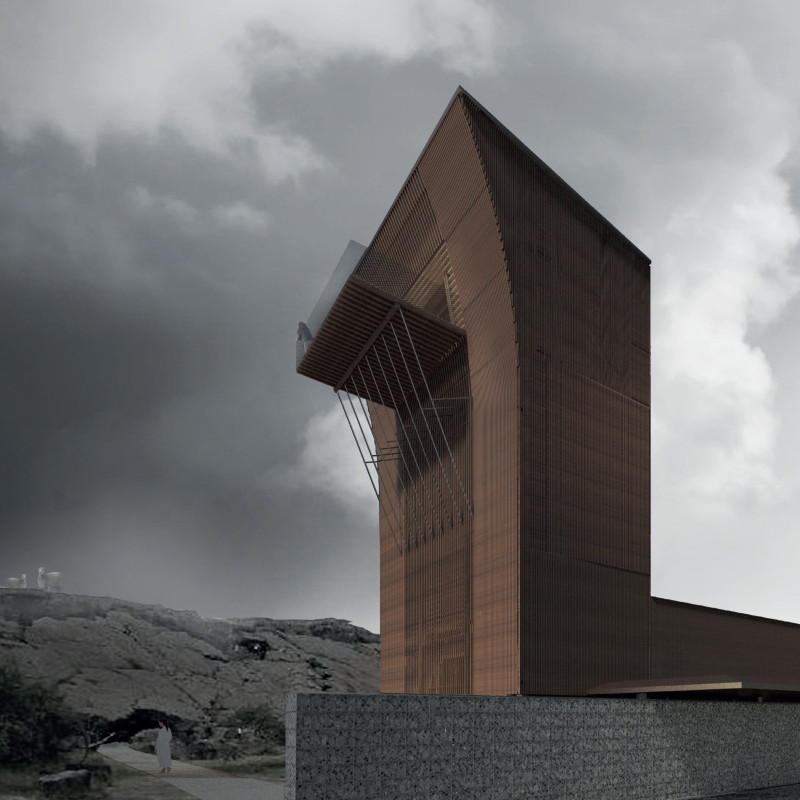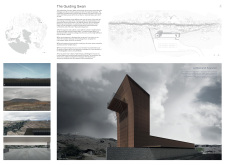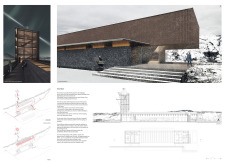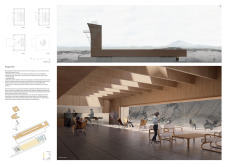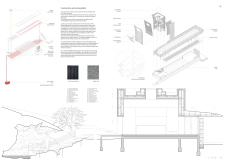5 key facts about this project
This architectural design functions primarily as a visitor center, serving both educational and recreational purposes. It aims to inform visitors about the local geology, ecology, and cultural heritage while also providing amenities that enhance their overall experience of the landscape. Visitors can engage with exhibits, enjoy the café, or take in the panoramic views from the observation tower. The design reflects a thoughtful approach to programming, ensuring that the space accommodates a variety of visitor needs, from quiet reflection to interactive learning.
Important elements of the project include the distinctive observation tower, which acts as a visual focal point and offers elevated views of the surrounding countryside. This feature embodies the architectural intent to harmonize the human experience with the dramatic natural topography. The entrance areas, carefully positioned, guide visitors into the building while providing an immediate sense of the landscape outside.
The use of materials in this project reinforces its connection to the environment. Gabion walls filled with locally sourced stone provide structural support while blending seamlessly with the rocky landscape. Channel wood cladding enhances the building's warmth and ties in with the natural textures found in the vicinity. Reinforced concrete forms the foundational elements of the structure, ensuring durability against the elements, while large glazed surfaces invite natural light and create continuous visual connections with the outside.
Unique design approaches are evident throughout the project. The clean lines and angular forms create an aesthetic that reflects the ruggedness of Iceland’s geography, while terraced areas encourage outdoor interaction. These terraces seamlessly extend into the natural landscape, fostering a strong relationship between the interior spaces and the exterior. The overall design employs an open-plan layout that enhances visitor circulation and interaction, catering to diverse activities within the center.
Sustainability is a significant consideration in this architectural endeavor, with strategies that emphasize energy efficiency and environmental responsibility. The incorporation of geothermal heating taps into the natural resources of the land, providing warmth and reducing reliance on non-renewable energy sources. Rainwater harvesting systems are integrated to manage water use sustainably, further underscoring the project's commitment to environmental stewardship.
The project represents more than just architecture; it embodies a philosophy that seeks to unite the built environment with the natural world. The integration of educational facilities and amenities promotes an enriched visitor experience while respecting and preserving the local ecology. This melding of functionality and sensitivity to context is a hallmark of thoughtful architectural design.
For those interested in exploring this project further, all architectural plans, sections, and design ideas are available for review. Engaging with these materials will offer deeper insights into the architectural strategies employed and the rationale behind the design decisions. Visitors and architecture enthusiasts alike are encouraged to delve into the comprehensive presentation of this project to fully appreciate its contributions to the field of architecture in relation to its striking natural setting.


