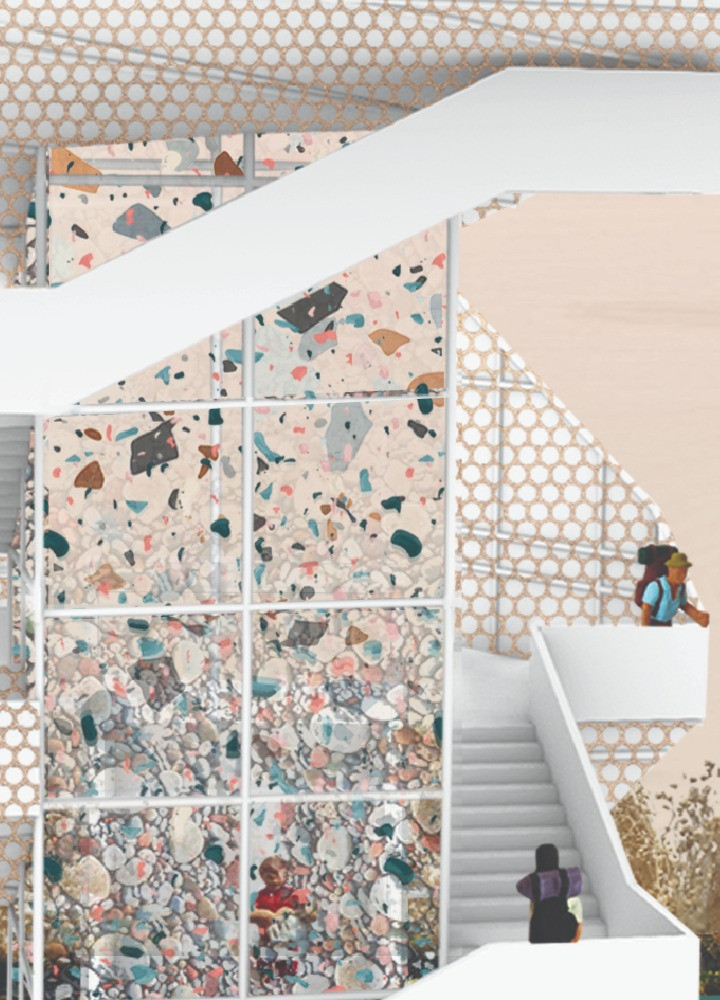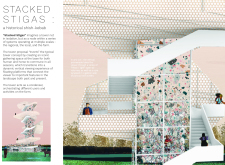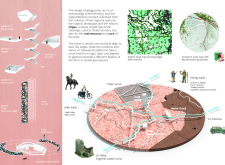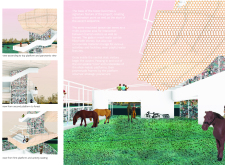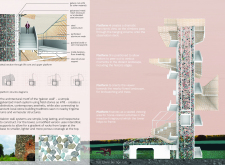5 key facts about this project
Functionally, the project serves as a hub for various activities, emphasizing the interaction between humans and horses. This dual focus acknowledges the importance of equine culture within the community while providing a versatile space for social gatherings, educational opportunities, and recreational pursuits. The lower level of the design acts as a vibrant entrance, seamlessly accommodating both equestrian functions and community interactions. From hosting local events to serving as an educational space about the history and ecology of the surrounding areas, the building promotes a sense of belonging and engagement.
Key architectural components include a series of floating platforms that provide distinctive perspectives of the landscape. These platforms are thoughtfully arranged to encourage a gradual ascent, allowing visitors to experience different views as they move through the space. The central core, which includes a lift and stairway, ensures accessibility to all users, reinforcing the project’s commitment to inclusivity.
The use of gabion walls is a significant aspect of the design, combining both aesthetic appeal and structural integrity. Made of galvanized metal mesh filled with locally sourced stones, these walls serve not only to define the architectural form but also to connect the building materially and contextually to the landscape. The choice of materials reflects the project’s ethos of durability and low maintenance while enhancing its visual connection to the surrounding environment.
The architectural design also incorporates perforated aluminum mesh within the platforms, promoting ventilation and visibility while maintaining an open atmosphere. This careful consideration of materials contributes to a dynamic interplay of light and shadow, enriching the visitor experience as they ascend through the structure.
What sets this project apart is its sensitivity to historical and ecological narratives. By referencing the historical landscape patterns of the Kurgi area, the project does more than serve contemporary needs; it fosters an appreciation of the landscape's ongoing story. The stacked levels of the design create a spatial journey that not only engages visitors but also educates them about the historical significance of the stigas, weaving a narrative that connects past, present, and future.
In summary, this architectural project stands as a thoughtful example of how design can bridge the gap between history and modern functionality. The integration of community needs with historical context invites a deeper connection to the landscape and its heritage. Those interested in exploring this project further can delve into the architectural plans, sections, and designs, gaining comprehensive insights into the innovative ideas that underpin this thoughtful architectural endeavor.


