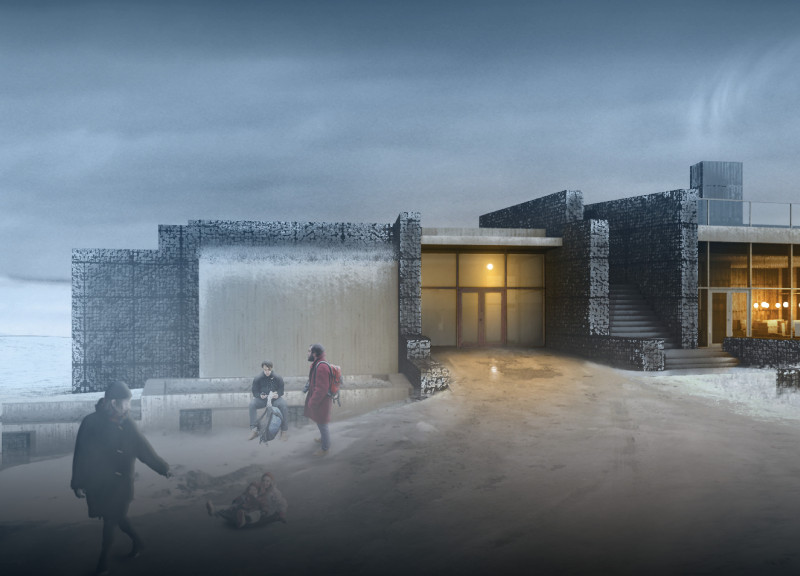5 key facts about this project
The primary function of Nýja Borgin is to serve as a center for tourists and locals, offering exhibition space, a café, and administrative offices. The layout is carefully planned to facilitate visitor circulation through clearly defined pathways that guide individuals from the entrance to various functional areas. This allows for an intuitive flow of movement, enhancing the experience of exploration within the space.
The architectural composition incorporates several unique design elements that contribute to the project's distinctiveness compared to other visitor centers. Firstly, the utilization of local materials—such as stone-filled gabions and cross-laminated timber—ensures minimal environmental impact while echoing the surrounding landscape's texture. The gabion walls not only provide structural support but also blend seamlessly with the rocky formations of Dimmuborgir. The timber used internally creates a warm atmosphere, enhancing user comfort.
Nýja Borgin stands out due to its adaptive layout, which promotes numerous functionalities throughout the center. Spaces can serve multiple purposes, allowing the project to accommodate various community events and exhibitions without the need for extensive modifications. This flexibility is a crucial aspect, as it enables the building to remain relevant and serve evolving community needs. The focus on sustainable practices is evident through the incorporation of living roofs, which provide insulation and integrate the structure within the natural ecosystem.
Another defining feature of the project is its emphasis on outdoor connectivity. The visitor center is designed to extend existing paths, encouraging visitors to interact with the natural environment. The building’s orientation maximizes views of the surrounding landscape, creating a seamless transition between indoor and outdoor activities. This design approach fosters a sense of place and enhances the overall visitor experience.
For those interested in a deeper understanding of Nýja Borgin, exploring the architectural plans, sections, and detailed designs will provide a comprehensive insight into how the project addresses the complexities of site-specific architecture while meeting functional requirements. Review the architectural details to appreciate the thoughtful design strategies employed throughout this project.


























