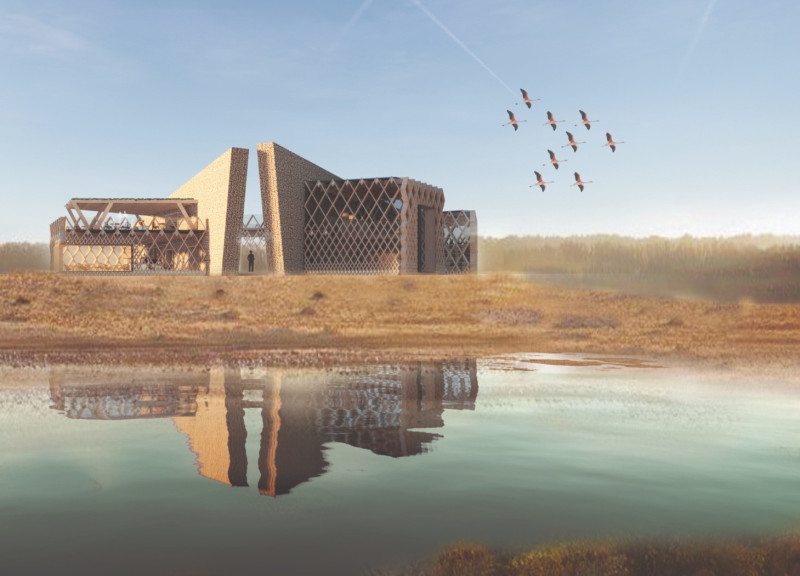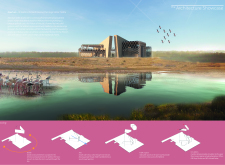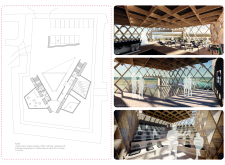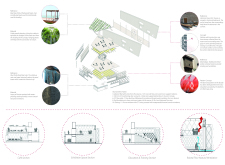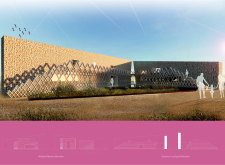5 key facts about this project
At its core, the visitor centre represents a harmonious integration of architecture and nature. The design emphasizes the importance of engaging visitors with the unique wildlife of the area, particularly the migratory flamingoes that inhabit the wetlands. The building's layout is deliberately organized to facilitate a seamless flow between different spaces, allowing visitors to navigate through educational exhibits, relaxation areas, and observation points.
The essential components of the visitor centre include a reception area that welcomes guests and serves as an orientation point. From there, visitors can navigate to exhibition spaces featuring engaging visuals and informative displays about the ecology of the wetlands. These areas are designed not only to educate but to encourage a deeper appreciation for the natural world, inviting a dialogue between the structure and its users.
The architecture features outdoor terraces and seating that overlook the wetlands, encouraging visitors to immerse themselves in the stunning views while fostering connection to the environment. In addition, the café serves as a communal space where people can gather and reflect on their experiences within the reserve. Another noteworthy feature is the education and training theatre, which supports workshops and presentations, promoting community engagement and increasing awareness about conservation efforts.
The materials used in the construction of the visitor centre are selected with both practicality and sustainability in mind. Gabion walls, constructed from locally sourced stones, offer structural strength while blending seamlessly with the environment. Cross-laminated timber is employed to provide a warm, natural aesthetic and structural support, while glulam columns enhance the overall stability of the building. The use of metal roofing aids in rainwater management and combines durability with an understated appearance.
One of the unique design approaches taken in this project lies in its commitment to passive design principles. Natural ventilation strategies, daylight maximization through the use of strategically placed glass windows, and a minimized ecological footprint all contribute to a building that is not only functional but also environmentally conscious. Additionally, the design reflects local cultural elements, such as forms referencing traditional fishing practices, which enrich the visitor experience by connecting contemporary architecture with the region's heritage.
In terms of architectural ideas, the Flamingo Visitor Centre stands out for its effective use of space and thoughtful interaction with the site’s ecological characteristics. The project successfully combines the educational, communicative, and leisure functions required of a visitor centre while maintaining a strong focus on ecological preservation.
Readers interested in fully understanding the various aspects, including architectural plans, sections, and detailed designs, are encouraged to explore the project presentation for further insights into this thoughtfully conceived architectural endeavor. The careful consideration of architectural details and sustainable practices demonstrates a modern approach to building within sensitive ecological contexts, contributing positively to the Al Wathba Wetland Reserve and its surrounding environment.


