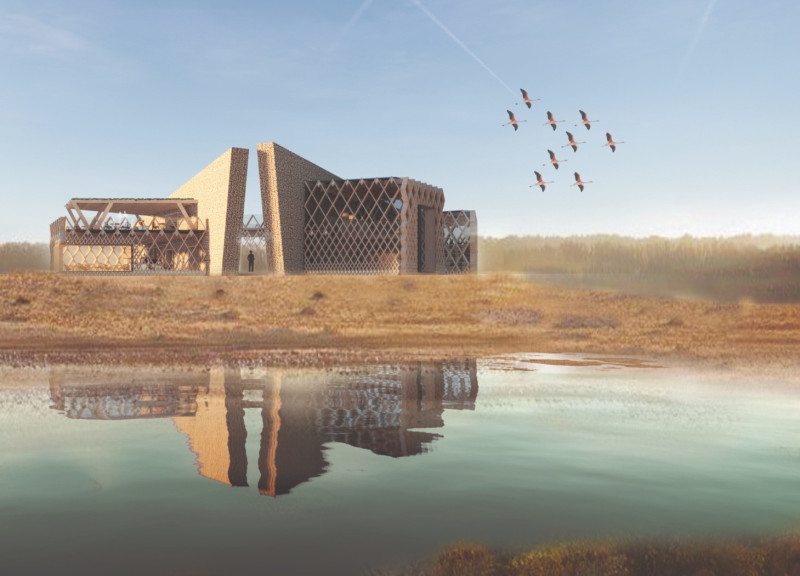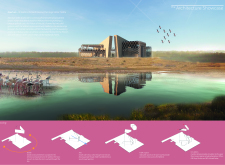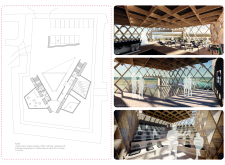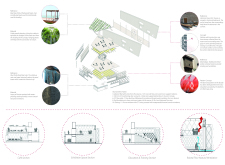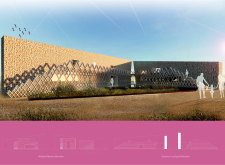5 key facts about this project
The centre is composed of distinct architectural elements that reflect its purpose. The design incorporates large gabion walls made of locally sourced stones, creating natural barriers that blend into the landscape while providing structural support. The use of cross-laminated timber enhances the interior, designed with an open plan that promotes accessibility and fluid movement. The café and exhibition spaces are positioned to invite visitors to engage with the surrounding environment, encouraging a sense of place. These areas utilize expansive glass facades, allowing natural light to penetrate the interior while offering unobstructed views of the wetlands.
The integration of sustainable materials is a key aspect of this project. The use of eco-friendly materials, such as hessian fabric for waterproofing, ensures minimal environmental impact. The architectural design incorporates passive cooling strategies, taking advantage of natural ventilation to reduce energy consumption. This commitment to sustainability positions the visitor centre as a model for contemporary architecture in sensitive ecological contexts.
Innovative design strategies distinguish the Flamingo Visitor Centre from other visitor facilities. The architectural form is not solely focused on aesthetics; it also addresses functional requirements and environmental considerations. The careful placement of public and private spaces facilitates a harmonious flow, allowing visitors to navigate the centre comfortably while maintaining engagement with the wetlands. The visitor centre supports educational initiatives, promoting awareness of the local ecosystem through its design and operations.
For those interested in exploring architectural ideas, plans, and sections that further illustrate the intricacies of the Al Wathba Wetland Reserve Flamingo Visitor Centre, it is encouraged to review the project presentation for more comprehensive details. A deeper look into the architectural designs will reveal the thoughtful considerations that have shaped this project, offering insights into its unique contributions to both the built environment and natural habitat.


