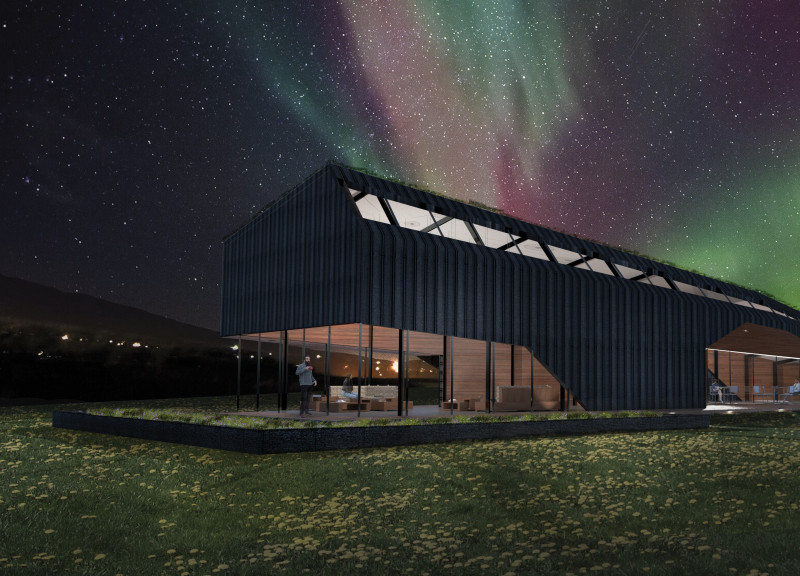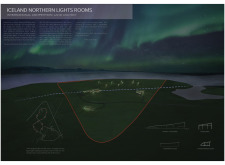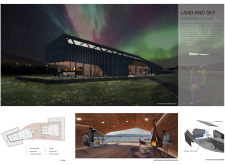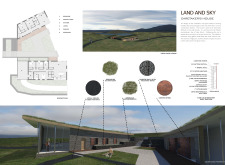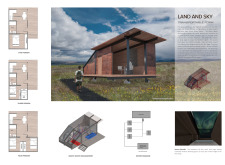5 key facts about this project
The design represents an innovative approach to hospitality within an extraordinary landscape. By prioritizing sustainability and mobility, the project considers the dynamic climatic conditions of the region while offering a comfortable and immersive experience for visitors. Each guest room is not only structurally sound but also designed to enhance the guest's interaction with Iceland's captivating environment. The architecture emphasizes a narrative of discovery, inviting guests to appreciate the natural wonders that the location has to offer.
In terms of function, the project serves as both accommodation and a communal space, facilitating social interaction among guests while providing a private retreat. Each guest room is equipped with modern amenities, focusing on comfort without compromising the experience of being surrounded by nature. The lobby and dining area further enhance this communal aspect, equipped with large glazing panels that offer uninterrupted views of the sky. This invites guests to engage with the environment, creating opportunities for camaraderie while sharing the experience of witnessing the Northern Lights.
The unique design approaches employed in this project highlight its connection to traditional Icelandic architecture while integrating contemporary materials and techniques. The use of Corten steel in the construction of guest rooms provides durability while connecting the structures to the earth's elements. This material choice allows the buildings to age gracefully, developing an aesthetic that blends into the rugged terrain over time. The warmth of wood, prominently employed throughout the interiors and exteriors, fosters a cozy atmosphere that resonates with Icelandic culture.
Sustainability is a core element of the design philosophy, with mineral wool insulation ensuring energy efficiency is maintained throughout the varying Icelandic seasons. The gabion walls, constructed from local volcanic rock, not only offer structural support but also create an aesthetically pleasing link to the natural landscape. Additionally, the incorporation of green roofs promotes biodiversity while enhancing the environmental performance of the guest rooms, making the project a model for sustainable design.
The mobility of the guest rooms sets this project apart, as it allows for flexibility in response to the changing needs of guests and the natural environment. This innovative approach embraces the essence of design that prioritizes both human experience and ecological consciousness. Walking paths throughout the site invite exploration, enabling guests to engage with the landscape actively. The thoughtful arrangement of spaces encourages interaction with the scenery, allowing guests to pause and appreciate the beauty of their surroundings.
Moreover, the integration of a communal dining space equipped with a wood stove creates an inviting environment, contrasting the outdoor cold with warmth and comfort within. Guests can share stories and experiences while enjoying the views, fostering a sense of community amid the stunning backdrop of Iceland’s wilderness.
This project serves as an exemplary model of how architecture can beautifully integrate with its environment, allowing for the appreciation of nature while providing comfort and functionality. The design reflects a careful consideration of sustainability, mobility, and cultural resonance, resulting in a holistic experience for users. Visitors are encouraged to explore the architectural plans, sections, and designs to gain deeper insights into the innovative ideas that define this project. Discover the interconnectedness of architecture and nature through this unique design, and immerse yourself in the beauty of the Northern Lights experience that awaits.


