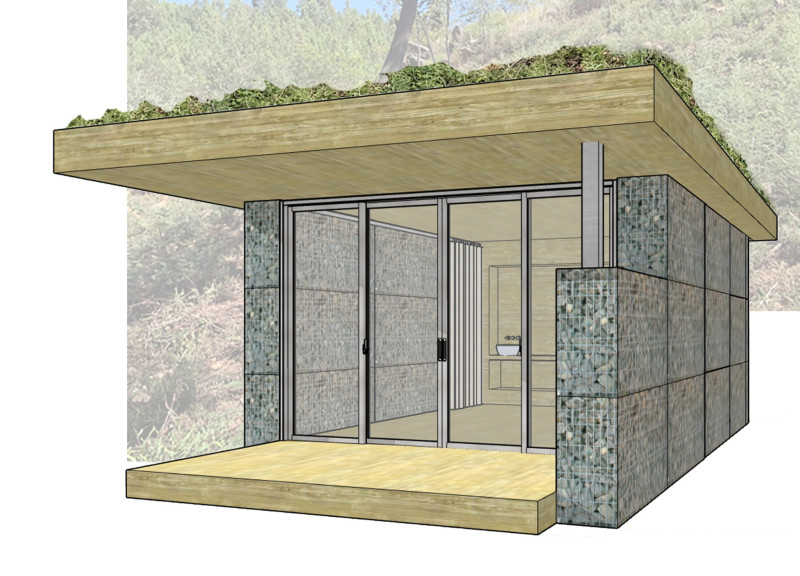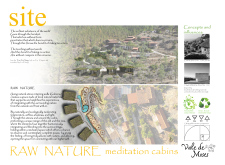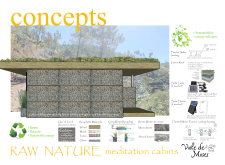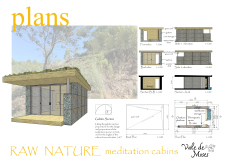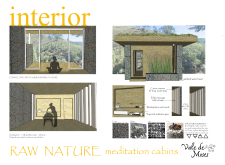5 key facts about this project
Functionally, the cabins are designed as spaces for meditation, yoga, and personal contemplation. Their layout is intentionally minimalist, focusing on providing essential amenities while highlighting simplicity. Each cabin features large windows to maximize natural light and frame views of the landscape, reinforcing the concept of a sanctuary within nature. This approach allows the spaces to breathe and change with the light, creating a dynamic environment conducive to introspection.
Key architectural details include the use of gabion walls formed from local stones, which not only contribute to the structural integrity of the cabins but also establish a tactile connection to the land. These walls facilitate natural temperature regulation while adding a distinct character that resonates with the surrounding geological features. Wood is another significant material in the project, utilized for both structural framing and interior finishes. Its warm texture enhances the overall atmosphere, inviting occupants to feel at home amidst natural surroundings.
The roofs of the cabins incorporate green elements, further integrating the structures into their environment. These green roofs not only provide insulation but also serve to promote biodiversity and effective stormwater management. The architectural design is characterized by clean lines and rectilinear forms, creating a modern aesthetic that remains respectful of traditional building styles found in the region. This dual engagement with contemporary and vernacular architecture fosters a sense of place, ensuring the project feels grounded within its context.
One of the unique aspects of the "RAW NATURE" project is its commitment to sustainability. The design prioritizes energy efficiency through passive solar heating and strategically placed windows that encourage natural ventilation. Furthermore, the thoughtful use of thermal mass materials helps maintain comfortable indoor climates throughout the year. Water management is addressed through the use of wetlands, which not only support local biodiversity but also enhance the ecological footprint of the project.
The interiors are purposefully designed to promote mindfulness, featuring minimal furnishings that allow for personal expression and focus on meditation practices. The cabins include essential elements such as a wash basin and storage solutions, ensuring functionality without cluttering the space. The emphasis on simplicity extends to the choice of finishes, which harmonize with the natural materials used in the construction.
Overall, the "RAW NATURE" meditation cabins stand as a testament to thoughtful design in architecture. They embody a responsible approach to building that respects the environment while offering refuge for individuals seeking solace. Each detail—from the selection of materials to the orientation of the buildings—reflects a deep commitment to both sustainability and the enhancement of human experience. By engaging with this project through its architectural plans and sections, one can explore the nuanced design ideas that further illustrate its dedication to creating a meaningful connection with nature. For those interested in delving deeper into the architectural design and the underlying concepts, reviewing the architectural representations will offer valuable insights into the careful thought and intention woven throughout this project.


