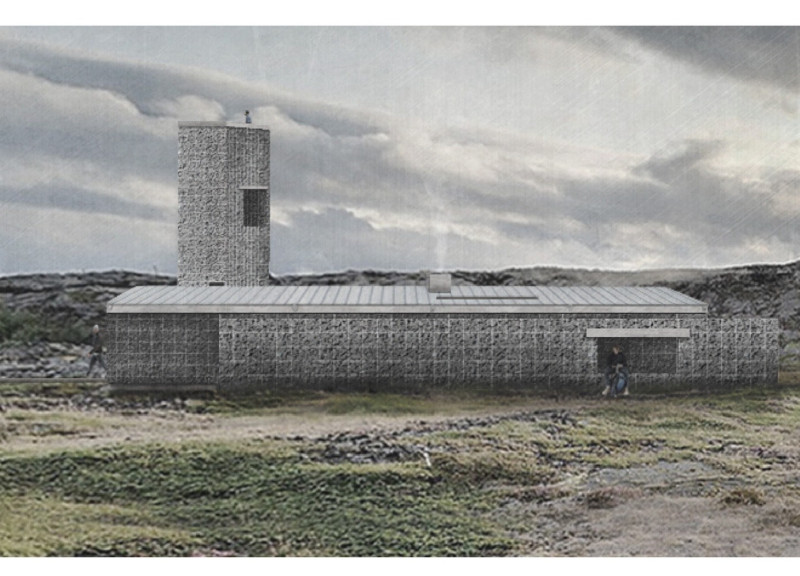5 key facts about this project
At its core, the ANTRUM project represents a commitment to sustainable design and environmental awareness. The architecture is characterized by its thoughtful placement within the rugged terrain of Iceland, using local materials to enhance the dialogue between built forms and natural surroundings. The visitor center, primarily constructed from local volcanic lava stone, is designed to blend into the landscape, maintaining a low profile that respects the environment. In contrast, the tower's vertical presence acts as a beacon, inviting visitors to discover expansive views across the remarkable Icelandic scenery.
The functionality of the ANTRUM project primarily revolves around enhancing the visitor experience while ensuring minimal impact on the site. The pavilion serves as an information center, providing rest areas for travelers and resources about the geological and cultural significance of the Grjótagjá Caves. It is an open and inviting space designed to foster interaction and knowledge-sharing among visitors. The architecture features large windows and open interiors, allowing natural light to penetrate and offering framed views of the undulating landscape, reinforcing a connection with nature.
The observation tower features a sculptural design that rises prominently against the horizon. Its design invites curiosity and exploration, encouraging visitors to climb and experience the panoramic vistas from the top. This element not only enriches the visit but also serves as a visual landmark that accentuates the relationship between architecture and the dynamic Icelandic topography. The compact nature of the observation tower is designed to minimize the use of space while maximizing the impact of views, allowing visitors to appreciate the expansive vistas without feeling confined.
One of the unique design approaches taken in the ANTRUM project is the use of sustainable materials and techniques. The architecture employs steel gabions filled with local stone, which provide structural support while simultaneously reinforcing the building's connection to its geographic context. This method embraces a philosophy of reversible landscape interventions, enhancing ecological resilience. Additionally, the choice of dark wood for walkways and structural elements provides a tactile contrast to the surrounding rocky landscape and complements the project's earthy aesthetic.
The project also emphasizes energy efficiency through the incorporation of biothermal systems that take advantage of Iceland's geothermal resources. This integration ensures that the buildings maintain a comfortable internal environment year-round while aligning with sustainable practices. Rainwater harvesting systems further highlight the project’s commitment to responsible resource management.
As architecture continues to evolve in response to environmental considerations, the ANTRUM project stands as a notable example of how careful design can enhance visitor engagement without disrupting the integrity of a natural site. The interplay between the pavilion and the observation tower encourages exploration and contemplation, allowing visitors to appreciate the captivating geological features of the Grjótagjá Caves and their surroundings.
Overall, the architectural strategies employed in the ANTRUM project reflect a strong understanding of context, materiality, and sustainability. Its careful positioning within the landscape fosters a seamless interaction between built structures and the natural environment. For those interested in exploring architectural concepts or gaining deeper insights into this commendable design, further examination of the architectural plans, sections, and ideas associated with the ANTRUM project will enhance appreciation for the thoughtful approach taken in its development.


























