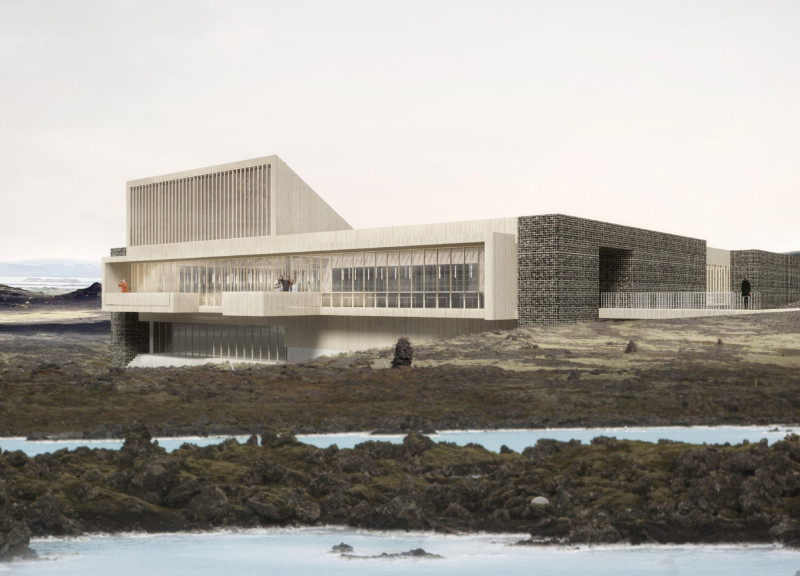5 key facts about this project
### Functionality and Design Integration
The Land Register serves dual functions as a dining venue and an educational space. The architectural design accommodates an open-plan configuration that promotes interaction between visitors and the site's agricultural elements. Large glass panels are strategically placed to create a seamless transition between indoor and outdoor spaces, ensuring views of the surrounding landscape and maximizing natural light. This integration supports passive heating, minimizing reliance on artificial energy sources.
Noteworthy elements of the project include the use of sustainable materials, such as locally sourced pine wood, for structural components and finishes. Gabion walls constructed from indigenous stones enhance both stability and aesthetic coherence with the rugged terrain. The use of reinforced concrete robustly supports the structure while ensuring compliance with geothermal resilience requirements.
### Unique Design Elements
What distinguishes the Land Register from similar architectural projects is its emphasis on contextual responsiveness and user engagement. The design incorporates areas for outdoor dining and terraces that provide not only leisure spaces but also opportunities for learning about local biodiversity and sustainable practices. The roof is equipped with solar panels that contribute to the project's energy efficiency, while rainwater management systems are integrated into the landscape design to support the greenhouse.
The use of green walls and internal planting within the dining area enhances the sensory experience of visitors, fostering a connection between food and cultivation. This thoughtful arrangement allows guests to actively engage with the educational aspects of sustainability, transforming a dining experience into an informative and interactive engagement with local agriculture.
### Architectural Details and Outcomes
The architectural plans emphasize a multifunctional space capable of accommodating varied activities, including dining, educational workshops, and community events. The design integrates natural ventilation techniques that utilize the region's climatic features, reinforcing the building's sustainability goals.
In summary, the Land Register project showcases an innovative approach to combining architecture with environmental education and community engagement. The considered application of materials, functional design, and aesthetic coherence render this project a relevant model for future developments. To gain a deeper understanding of its architectural plans, sections, and design methodologies, readers are encouraged to explore the project presentation for further insights into its execution and impact on the surrounding landscape.


























