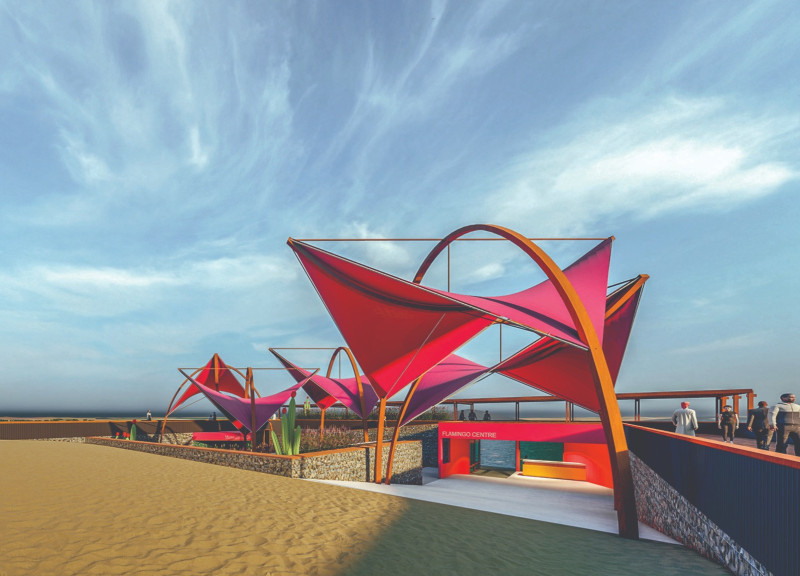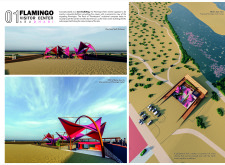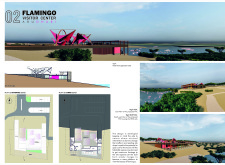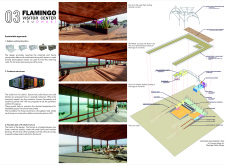5 key facts about this project
Functionally, the center offers a multifaceted space designed to facilitate an immersive experience for visitors. It encompasses observation areas, educational facilities, and recreational spaces, creating an environment conducive to learning about the natural world. The center’s layout encourages exploration, with strategically placed viewing platforms that provide unobstructed sightlines of the wetlands, making it an ideal location for birdwatchers and nature enthusiasts. Additionally, the inclusion of a café and informational spaces allows visitors to relax while engaging with contextual information about the area's biodiversity.
The architectural design employs a variety of materials that reflect a commitment to sustainability, including gabion walls constructed from recycled materials, which offer a robust yet aesthetically pleasing facade. These walls, filled with local stones and debris, not only provide structural support but also echo the textures found in the natural surroundings, thereby reinforcing the connection between the built and natural environments. The use of repurposed shipping containers demonstrates an innovative reuse of materials, reflecting an environmentally conscious design approach that minimizes waste and maximizes functionality.
Key design elements include a series of canopies reminiscent of the elegant forms of flamingos, which serve both practical and artistic purposes. These canopies provide much-needed shade while enhancing the overall aesthetic appeal of the center. They create a striking silhouette against the sky and act as an invitation for visitors to explore the structure and its surroundings. The integration of wooden decks, supported by steel frames, facilitates a seamless transition between different areas of the center, allowing for accessibility and ease of movement throughout the site. The thoughtful arrangement of these spaces encourages visitor interaction both with each other and with the environment.
One of the unique aspects of the Flamingo Visitor Center is its commitment to maintaining a “non-building” essence, which strives for minimal intervention in the natural landscape. Rather than imposing a traditional architectural structure, the design flows with the contours of the land, creating a delicate balance between human activity and ecological preservation. This approach encourages the growth of local flora and fauna around the center and preserves the natural beauty of the wetlands.
In addition to its architectural merits, the Flamingo Visitor Center serves as an important educational initiative, emphasizing conservation and sustainability. By providing informative displays and engaging programs, the center aims to instill a sense of responsibility in visitors regarding the preservation of natural habitats. This blending of function, form, and ecological consciousness presents a holistic interpretation of contemporary architecture that prioritizes not only design aesthetics but also environmental impact.
Those interested in exploring the intricacies of the Flamingo Visitor Center are encouraged to delve deeper into its architectural plans, sections, and designs to appreciate how this project not only enhances visitor experience but also contributes to a broader dialogue on sustainable architectural practices. The attention to detail and innovative use of materials will provide further insights into the project’s objectives and design philosophies. Exploring these architectural ideas will illuminate how the Flamingo Visitor Center stands as a testament to thoughtful, responsive architecture in today's ecologically sensitive context.

























