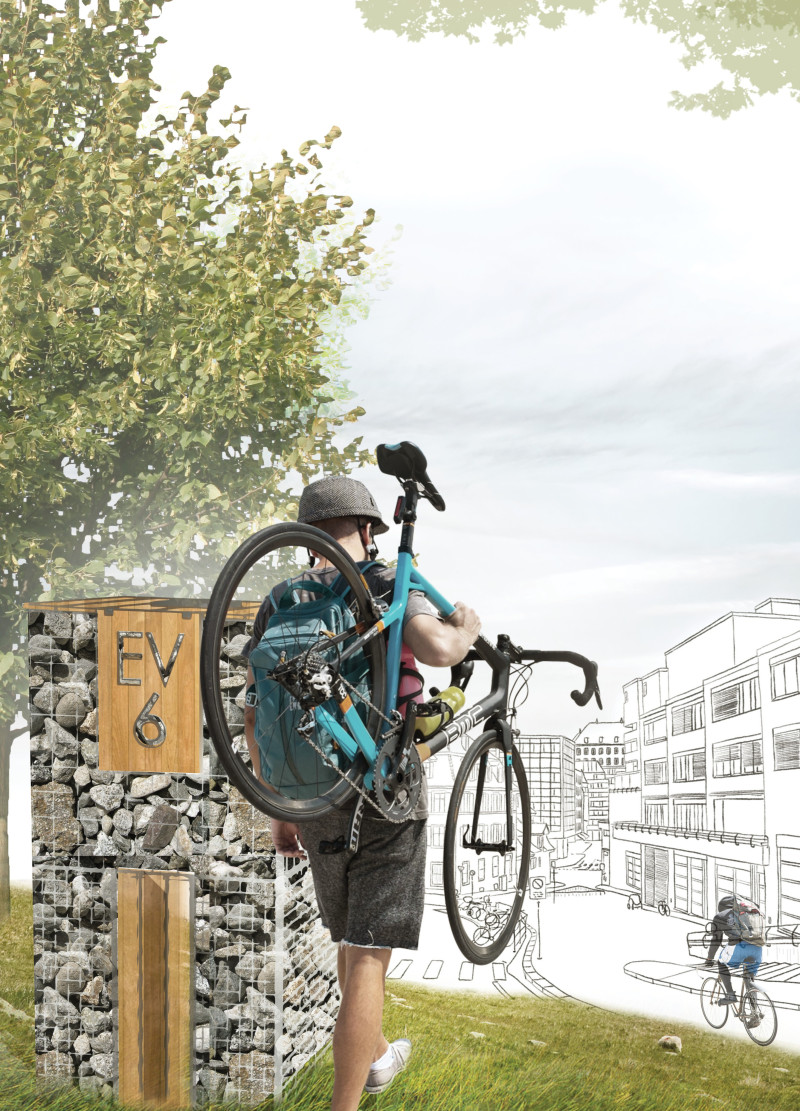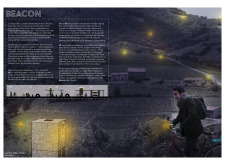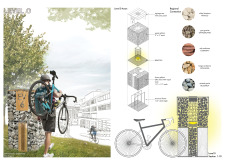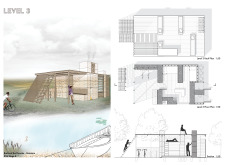5 key facts about this project
The project's design is grounded in a strong conceptual framework, aiming to promote sustainability and local engagement. Each level of the structure is designed with specific functions in mind, tailored to accommodate the diverse needs of passing cyclists. The architecture consists of four interconnected levels, progressing from basic support features at the ground level to more comprehensive amenities higher up, fostering a sense of journey and exploration.
At Level 0, the project introduces essential functionalities such as bike stands and repair stations. The use of gabion baskets—constructed with locally sourced stones—creates a visually appealing and durable foundation, while solar panels incorporated into the structure provide practical benefits, including lighting for navigation. The choice of materials, including white limestone from France and grey granite from Switzerland, reflects the geological diversity of the regions surrounding the EuroVelo route and allows the structure to resonate with its context.
Levels 1 and 2 offer resting and overnight accommodations. These levels are designed not only for functionality but also for comfort, featuring facilities such as benches, tables, and fire pits that encourage social interaction among cyclists. Low stone walls add to the space by providing seating and creating a communal atmosphere. Large windows are strategically placed in the bathroom facilities, ensuring that users maintain a connection to the natural surroundings while enjoying privacy and comfort.
Level 3 serves as a gathering place, featuring a community area, additional restrooms, and sheltered bike racks. The architectural design at this level emphasizes openness, with significant window features allowing ample natural light and ventilation. The integration of structural elements made from wood further enhances the aesthetics and serves to ground the project within the landscape, promoting a sense of warmth and approachability.
What sets "Beacon" apart from typical roadside stops is its unique approach to design and user experience. The project seamlessly integrates architectural elements with environmental considerations, focusing on sustainability while ensuring that each level serves a clear purpose. The use of locally sourced materials not only enriches the sensory experience but also fosters a sense of place, connecting users to the cultural and geological narratives of the surrounding regions.
The architectural design of "Beacon" encourages connectivity among cyclists, allowing them to pause, relax, and interact with one another and the environment. The choice to incorporate solar energy into the structure not only bolsters its sustainability credentials but also acts as a beacon of innovation relevant to contemporary architectural practices. As cyclists navigate the scenic vistas along the EuroVelo 6, "Beacon" provides resting points that are not merely functional but also celebrate the journey of travel.
For those interested in exploring the architectural insights further, detailed architectural plans, sections, and design elements shed more light on the thoughtful integration of each aspect of this project. Readers are encouraged to delve deeper into the innovative architectural ideas behind "Beacon" to fully appreciate its design significance and impact.


























