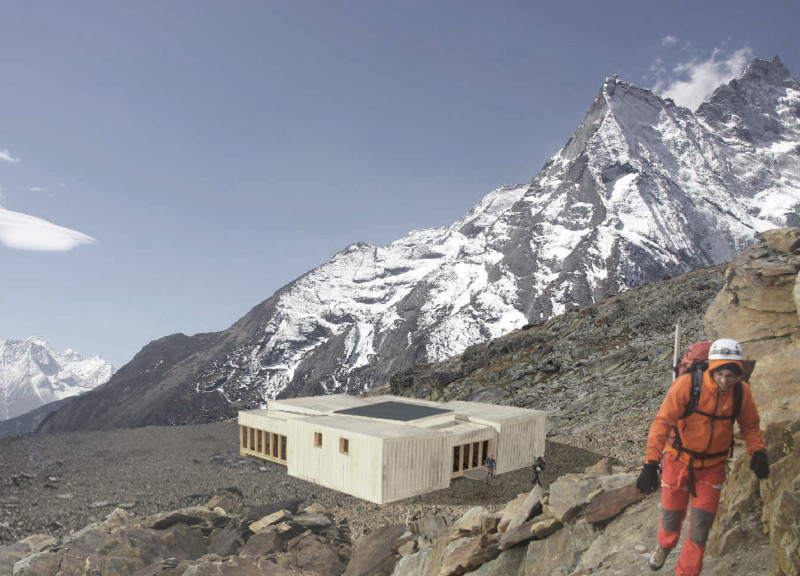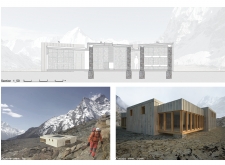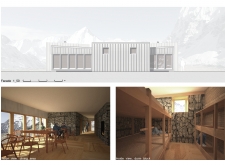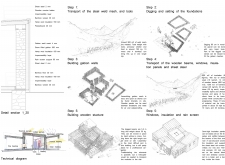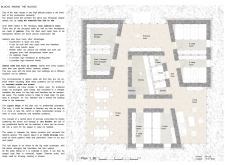5 key facts about this project
At its core, the project emphasizes sustainability by utilizing locally sourced materials, which not only reduces transportation challenges but also minimizes the ecological footprint. Stone plays a critical role in the structural framework, showcasing its durability and thermal properties, essential for surviving the extreme weather conditions at such elevations. Supporting this is the use of bamboo, a lightweight yet robust material that complements the stone and aids in developing a cohesive design narrative. The inclusion of hemp wool insulation further enhances the building's energy efficiency, ensuring warmth and comfort for its inhabitants.
The layout is designed with both function and social interaction in mind. A central service block serves as the hub, connecting dormitory spaces and storage areas in a way that encourages community engagement. This thoughtful organization allows the occupants to feel a sense of belonging and support while fostering collaborative efforts among climbers and researchers. Attention to orientation ensures that the spaces receive adequate natural light, which is crucial in a high-altitude environment where daylight can be limited.
Architecturally, the design features a series of interconnected forms that echo the lines of the surrounding peaks. The varying heights of the structure not only provide visual interest but also create sheltered outdoor spaces that extend the usable area of the project. A vital aspect of the design is the use of gabions, which are constructed from locally sourced stones. This technique offers a robust foundation while allowing for rapid assembly, making it especially suitable for the logistical challenges presented by remote construction sites.
Interior spaces are characterized by functionality and comfort. The design includes essential amenities such as a communal kitchen and dining area that encourages group gatherings. Furthermore, the use of large windows enhances the living experience by framing stunning views of the majestic landscape, emphasizing the relationship between the indoors and the outdoors. This connection is further augmented by the choice of natural materials, which foster a warm and inviting atmosphere in the otherwise stark environment.
One of the unique aspects of this architectural endeavor lies in its adaptability. The layout is flexible enough to allow spaces to transition functionally, accommodating the dynamic needs of its users, whether it be for storage or as temporary living quarters.
Moreover, the project consciously integrates local cultural elements, offering educational opportunities for visitors regarding sustainable practices and environmental stewardship. The design serves as a dialogue between contemporary architecture and traditional building practices, enriching the experience of occupation and interaction with the local environment.
The careful consideration of material selection, layout, and community dynamics illustrates a comprehensive understanding of the needs of the users while embracing the challenges posed by the mountainous landscape. This architectural project stands as both a functional shelter and a symbol of resilience and harmony with nature.
For those interested in exploring the design further, it is encouraged to examine the architectural plans, sections, and designs presented, as they offer deeper insights into the project’s unique ideas and approaches.


