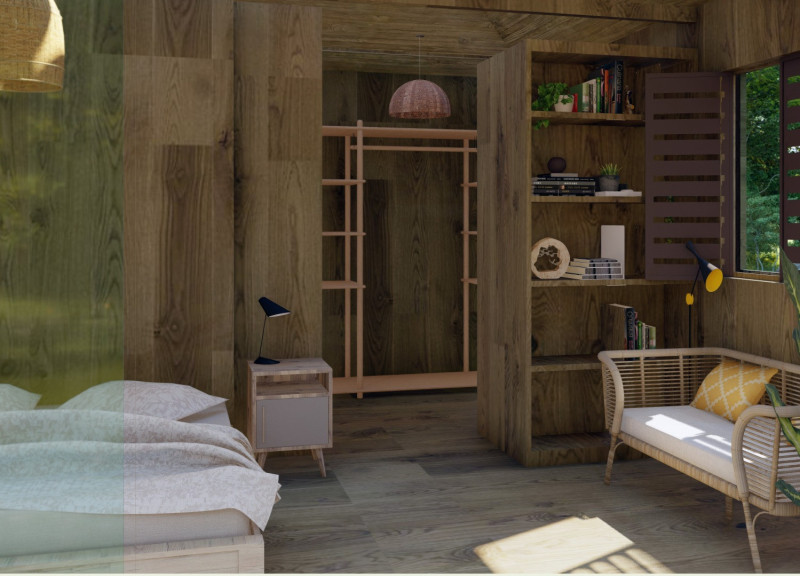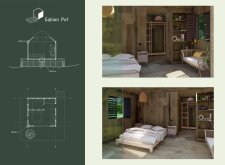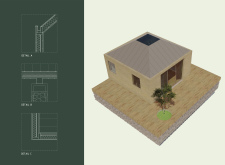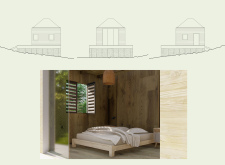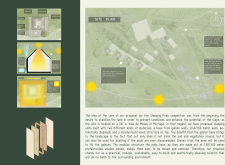5 key facts about this project
A defining feature of this design is the use of gabion walls as the primary structural element. These walls consist of a wire mesh filled with local stones, serving a dual purpose: providing stability to the terrain and contributing to the aesthetic appeal of the project. The inclusion of gabions helps mitigate the risk of soil erosion while emphasizing the use of locally sourced materials, highlighting the project's commitment to sustainability.
The architectural design extends beyond mere functionality; it creates a harmonious relationship between the built environment and the natural world. The sleeping pods are constructed with prefabricated wooden panels, also sourced locally, which not only ensures a low carbon footprint but also adds warmth and character to the structure. This combination of gabion and wood presents a contrast of materials that invites curiosity and conversation about the connection between architecture and its surroundings.
Inside the sleeping pods, the design focuses on creating a comfortable and tranquil atmosphere. The layout includes well-planned spaces featuring beds and lounging areas that encourage relaxation. Each pod is thoughtfully designed to allow for natural light to filter in while providing adequate ventilation, maintaining a cozy yet open environment that fosters a connection to nature.
Another significant aspect of the Gabion Pot is its modular design. The sleeping pods can be relocated easily, offering flexibility for various uses. This adaptability not only supports changing needs but also minimizes the impact on the landscape. Should the pods need to be moved, the materials can be reused, reinforcing a sustainable approach to architecture.
Water management is also carefully considered in the design. The roofs of the sleeping pods are designed to collect rainwater, integrating passive systems that promote sustainability. This feature allows for the efficient use of natural resources, supporting the ecological agenda of the overall project while enhancing the user experience by offering self-sufficient accommodations.
In terms of spatial arrangement, the project leverages the natural slope of the hillside, optimizing sunlight exposure and views. The design intricately weaves pathways that allow for easy circulation, promoting an engaging flow between the pods and the surrounding environment. This attention to circulation enhances the sense of exploration and discovery, encouraging interaction among guests and with the landscape.
The Gabion Pot project exemplifies a thoughtful approach to architecture that prioritizes sustainability, functionality, and aesthetic appeal. By utilizing local materials and innovative design techniques, it creates a unique living experience that resonates with its environment. This project represents a meaningful contribution to contemporary architectural practices, demonstrating how design can work in harmony with nature.
For those interested in exploring the intricacies of this project further, including architectural plans, sections, and designs, a closer look at the detailed presentations will provide deeper insights into the unique architectural ideas that shaped the Gabion Pot. Engaging with these elements will enhance your understanding of the thoughtful planning and design considerations that went into creating this remarkable architectural endeavor.


