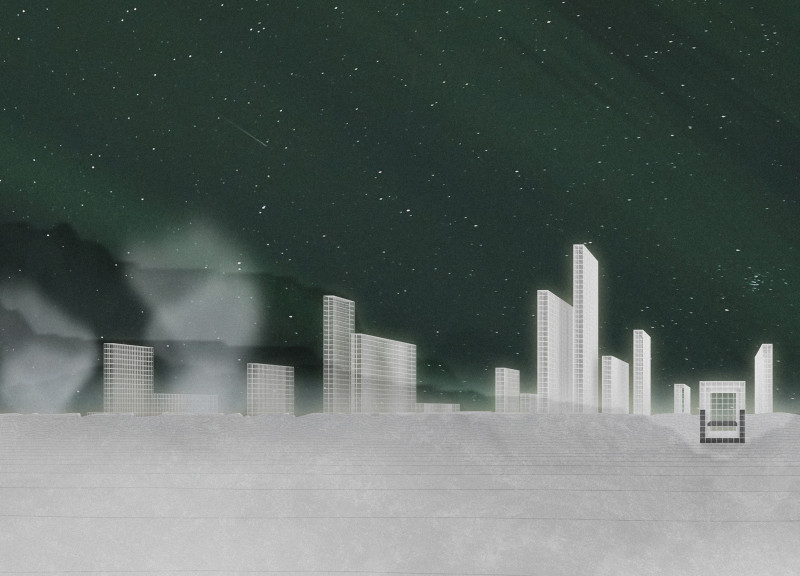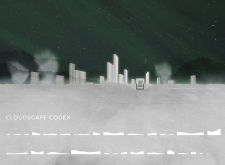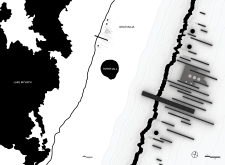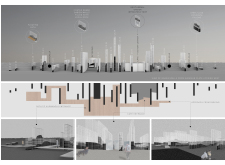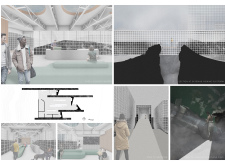5 key facts about this project
The primary function of the Cloudscape Codex is to serve as a public space that draws visitors and locals alike, offering facilities such as observation areas, cafés, and pathways that promote exploration of the surrounding natural beauty. The design includes slender towers that vary in height and form, integrating seamlessly into the skyline while reflecting the volcanic landscape.
Sustainable practices are at the core of the Cloudscape Codex, emphasizing the use of local materials and energy resources. The building employs geothermal infrastructure to meet energy needs, minimizing its carbon footprint and promoting environmental responsibility. Key materials include coated rebar gabion walls filled with volcanic rock, steel-clad concrete pylons, and wood finishes for interior spaces. The combination of these materials not only contributes to durability but also creates a visual connection to the surroundings.
Architectural Innovation in Design
One of the most distinctive aspects of the Cloudscape Codex is its focus on integrating elevated paths and viewing platforms within the overall design. These features allow visitors to engage with the environment at various heights while maintaining minimal disruption to the land. Floating pathways guide users through the project, fostering a sense of continuity with the natural contours of the terrain.
The project also emphasizes communal spaces designed for interaction and social gatherings. The inclusion of cafés and informal meeting areas signifies a shift from traditional architectural practices that prioritize isolation; instead, the Cloudscape Codex invites collaboration and connection among users, enhancing the overall visitor experience.
Environmental Responsiveness in Architecture
The Cloudscape Codex embodies a commitment to environmental responsiveness not only through its functional aspects but also its aesthetic characteristics. The architectural design draws inspiration from Iceland's unique weather patterns and geological formations, utilizing natural light and temperature variations to inform spatial decisions. This results in a structure that is not only visually appealing but also adaptive to its surroundings.
The design integrates passive solar strategies, optimizing natural lighting and heating across interior spaces. Additionally, the use of local materials, such as volcanic rock and sustainably sourced wood, creates a direct link between the architecture and its geographical context, enhancing its relevance and functionality.
For readers interested in exploring the Cloudscape Codex further, reviewing the architectural plans, architectural sections, architectural designs, and architectural ideas will provide deeper insights into the project's innovative approach and intricate details. Backed by a design philosophy that prioritizes ecological sustainability and community engagement, the Cloudscape Codex represents a modern vision of architecture.


