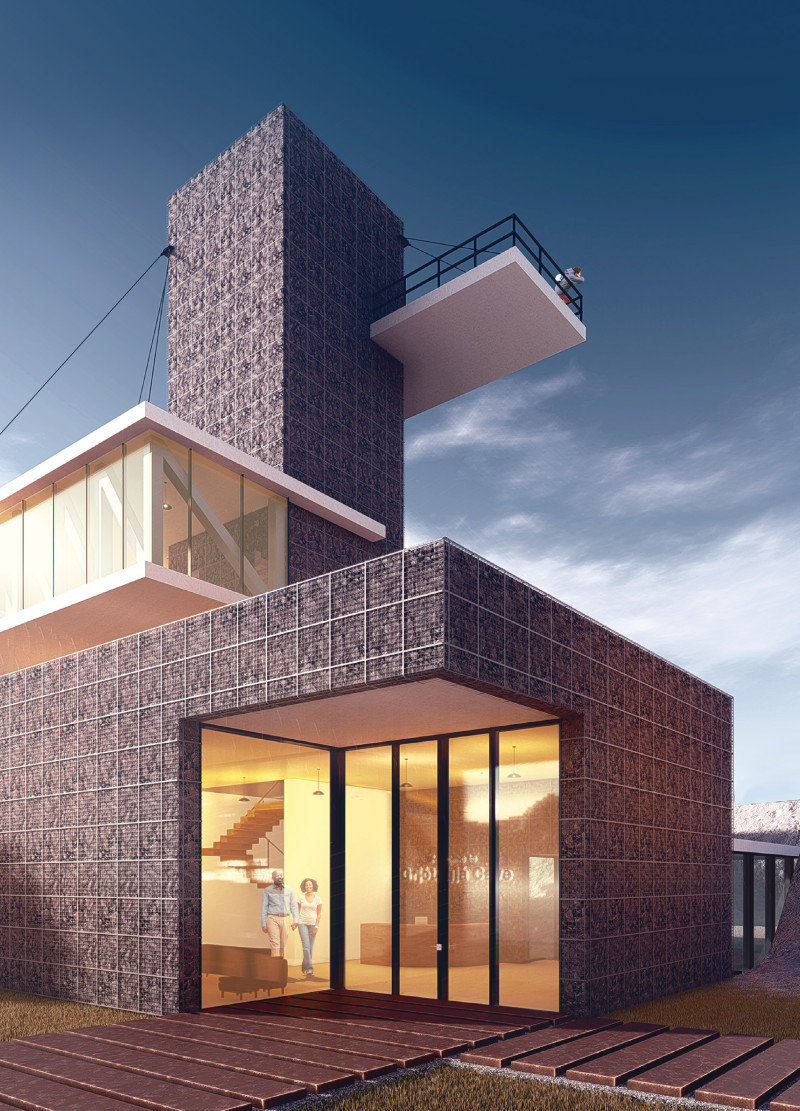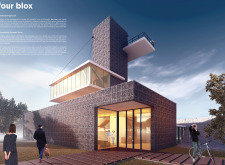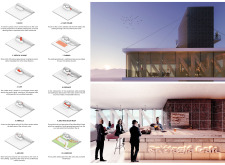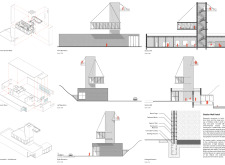5 key facts about this project
The layout of "four blox" is ingenious in its simplicity, characterized by four distinct volumes that emphasize both functionality and a strong connection to the site's unique geological features. The visitor center consists of a base structure that houses essential services, such as exhibition galleries and changing facilities. Adjacent to this, a taller vertical element serves as an observation tower, allowing visitors to take in panoramic views of the area, while a horizontal connecting space includes a café and an additional observation deck.
One of the defining aspects of this project is its commitment to sustainability. The architects have carefully selected materials that align with the ecological goals of the site. Gabion walls made of locally sourced stones encapsulated in wire mesh not only provide structural integrity but also enhance drainage and blend seamlessly with the landscape. Expansive glass panels are incorporated into the design, maximizing natural light and framing the breathtaking views, while sturdy concrete serves as the primary foundation material. Steel elements are present in the structural framework, particularly in areas requiring reinforcement, such as railings on observation decks.
The project also incorporates innovative approaches to water management and energy consumption. The Zero Mass solar panels installed on the roof serve to generate renewable energy while also facilitating water harvesting from the air, promoting a self-sustaining environment. This consideration for environmental impact is evident throughout the design, as passive solar techniques are employed to limit energy use, thus making "four blox" a model of modern sustainability in architecture.
Attention to user experience is another critical aspect of the design. The entrance to the visitor center is thoughtfully designed to invite guests from the parking area, with landscaped surroundings that enhance the overall approach. Inside, a spacious lobby seamlessly opens into the café, where visitors can unwind while enjoying the spectacular views. The observation deck, elevated from the ground, provides an immersive vantage point for guests, emphasizing the architects' intention to create memorable interactions with the surrounding environment.
Moreover, accessibility is a priority throughout the design. The project incorporates clear pathways and appropriate signage to accommodate all visitors, ensuring that everyone can enjoy the facilities. Vertical circulation is effectively planned, facilitating smooth movement between the various levels of the building.
What sets "four blox" apart is its cohesive melding of architecture and nature, achieved through a thoughtful design that prioritizes sustainability, functionality, and aesthetic appreciation. The innovative structural solutions and the harmonious dialogue between the building and its environment reflect a commitment to creating spaces that educate and enrich the visitor experience.
To gain a deeper understanding of this architectural project, readers are encouraged to explore the detailed presentation of "four blox." Doing so will provide additional insights into its architectural plans, sections, and designs, which collectively contribute to the overarching architectural ideas employed throughout the project. Exploring these elements offers a more comprehensive view of how "four blox" stands as a testament to modern architectural practice, marrying form, function, and ecological responsibility in a manner that resonates with the surrounding natural landscape.


























