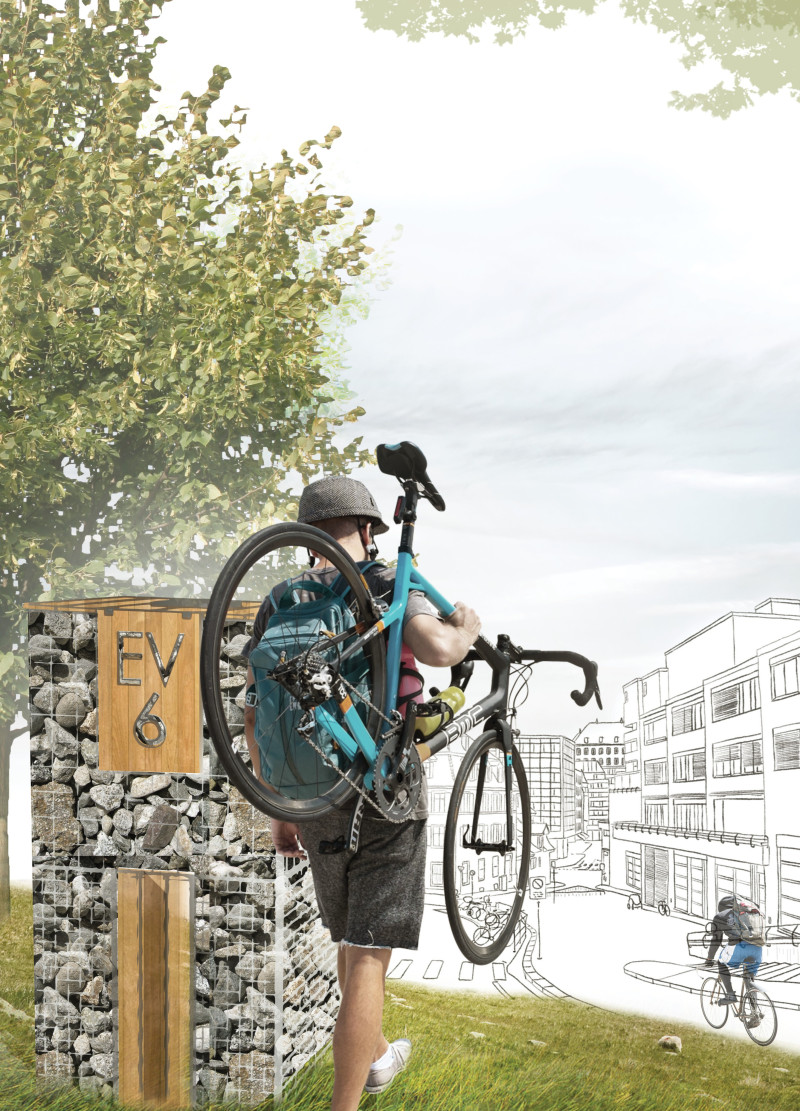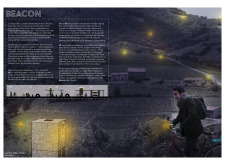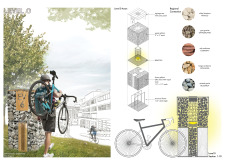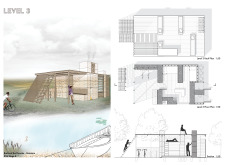5 key facts about this project
The project is organized into four distinct levels—L0, L1, L2, and L3—each serving specific functions tailored to the needs of cyclists and local communities. This arrangement fosters both practical utility and social interaction, creating an environment that encourages users to connect with each other and their surroundings.
Unique Design Approaches
One notable aspect of the Beacon project is its integration of local materials. Each component of the structure is constructed with regionally sourced stones for the gabion walls, including white limestone, grey granite, red sandstone, beige sandstone, and striated gneiss. This choice not only minimizes the environmental impact associated with transportation but also roots the project in its geographical context, enhancing its sense of place.
Moreover, the architectural design employs a modular approach, allowing for flexibility and adaptability. The arrangement of spaces can be modified according to user requirements while maintaining the integrity of the overall design. Features such as bike racks, repair stations, and picnic areas are strategically placed to provide functional support for cyclists, enhancing the usability of the structure.
Amenities such as showers and restrooms, particularly at L2, cater to the needs of long-distance cyclists, ensuring comfort and promoting extended use. The incorporation of large windows in the relaxation areas allows natural light to permeate the spaces, fostering a connection to the outdoors and enhancing user experience.
Structural Considerations
The Beacon project emphasizes sustainability through its architectural choices. The use of gabions provides durability while allowing for efficient drainage, making them suitable for outdoor environments. The solar panel integrated into the signage cap at L0 highlights a commitment to renewable energy sources.
The spatial organization of the project considers both individual and communal activities, with L3 specifically designed for intimate gatherings. This area features facilities for cooking and preparation, further encouraging social interaction among users. The entire design reflects an understanding of how architecture can facilitate community engagement while supporting sustainable practices.
To gain deeper insights into the Beacon project, including architectural plans, architectural sections, and architectural designs, further exploration of the project's presentation is encouraged. These resources provide a comprehensive understanding of the innovative architectural ideas that have shaped its development.


























