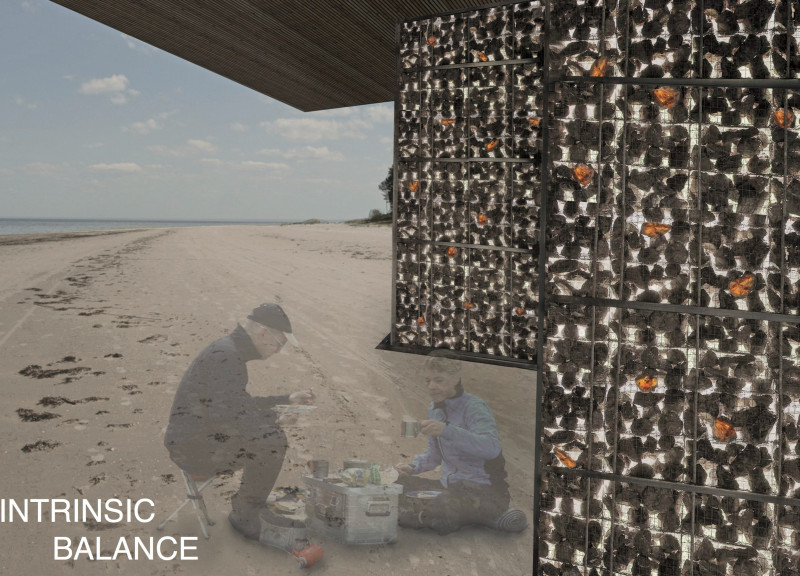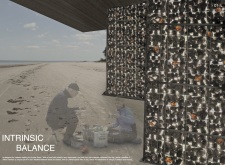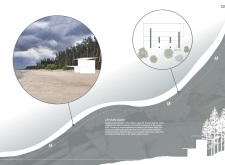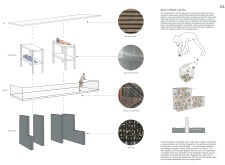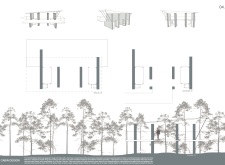5 key facts about this project
At its core, the project symbolizes the convergence of human experience and environmental stewardship. By providing a refuge for trekkers, the architecture encourages users to pause and engage with the lush, coastal scenery while reflecting on their journey. The cabins are functionally designed to accommodate groups of four, striking a balance between communal experience and individual comfort. This multifunctionality underscores the project’s intent to foster social interaction while ensuring that each guest can find their own space to relax and recharge.
The architectural details are purposefully executed to enhance both usability and aesthetic coherence. The structures feature a modular approach, allowing flexibility in design and adaptability to site conditions. The organic forms of the cabins integrate with the undulating terrain, as well as with the surrounding coniferous forests and sandy beaches. This mindful placement ensures that the cabins remain unobtrusive, allowing the natural beauty of the landscape to take precedence while providing uninterrupted views of the horizon.
Materiality plays a pivotal role in the overall design and functionality of the project. Local timber planks are strategically utilized for the roof and flooring, imparting warmth and a strong connection to the region. The use of gabion walls constructed from native rocks and even pieces of amber highlights local geological features while serving important structural purposes. This approach towards material selection not only emphasizes sustainability but also provides an authentic linkage to the site, making the buildings an extension of the environment rather than a separate entity.
Furthermore, the design incorporates steel pipe and cable railings, ensuring safety without compromising the visual clarity of the cabins. The interior layout prioritizes an open-plan configuration to maximize natural light and airflow, creating spaces that are conducive to both communal gatherings and solitary reflection. Each cabin includes sleeping areas designed with comfort in mind, providing a restful environment that enhances the user experience.
The architectural design also accounts for the ecological consequences of construction. By employing locally sourced materials and minimizing site disruption, the project embraces a philosophy of sustainability that resonates throughout the design process. This mindful approach fosters an environmentally friendly practice, influencing both the construction methodology and the long-term impact of the structures on the landscape.
The project ultimately embodies unique design approaches that elevate the interaction between architecture and the natural world. By promoting harmony between the cabins and their surroundings, it serves not only as a physical experience but as a conceptual one, inviting visitors to reflect on their relationship with nature. The cabins act as a testament to human creativity, demonstrating how architecture can coexist with the environment rather than dominate it.
For those interested in delving deeper into the architectural nuances of this project, it is worthwhile to explore the architectural plans, sections, and various design elements that contribute to its overall vision. Engaging with these aspects will provide a richer understanding of the innovative ideas underpinning the architecture, helping to illuminate the significance of this thoughtful design endeavor.


