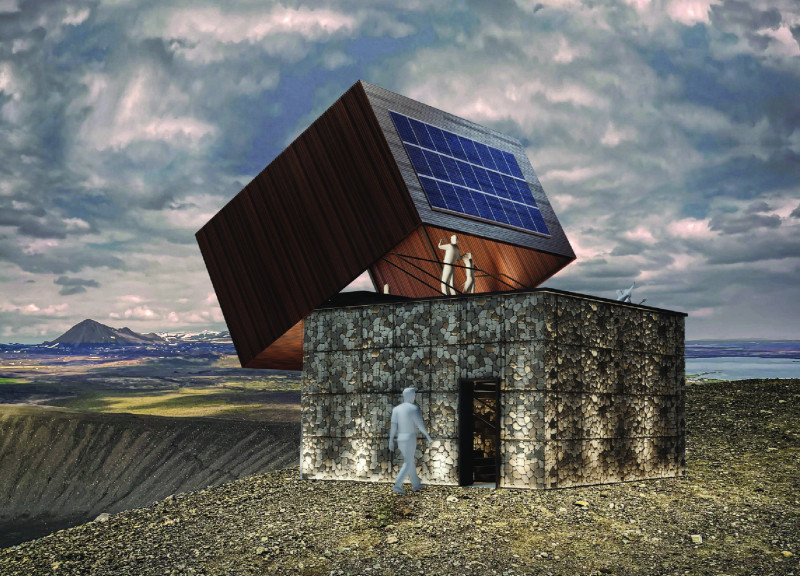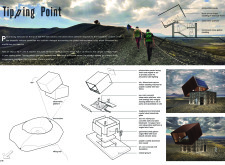5 key facts about this project
The Tipping Point observation platform, designed for the rim of the Hverfjall volcano in Iceland, serves as a vital interface between human experience and the natural environment. This architectural project aims to provide visitors with a unique vantage point from which to appreciate the dramatic landscape while reflecting on environmental issues. The design emphasizes sustainability and local materiality, effectively integrating into the volcanic context.
The observation platform functions as a lookout point, inviting exploration and contemplation. It offers seating areas and a safe environment for gathering, while also creating opportunities to view the surrounding geological features. The project’s layout incorporates a hiking trail that leads visitors to the platform, enhancing the overall interaction with the landscape.
Unique Approach to Site and Material Use A noteworthy aspect of the project is its deliberate engagement with local geographical features. The platform employs materials sourced within the vicinity, including burnt spruce timber for cladding and basalt stone for gabion structures. This choice reinforces a connection between architecture and its site, blending the man-made structure with the natural environment.
The structure uses pre-cast concrete for its foundations, ensuring stability in an area characterized by volcanic activity. The design incorporates large sections of glass balustrades that enhance safety without obstructing the views, allowing visitors to immerse themselves fully in the scenery. Furthermore, solar panels integrated into the roof reflect a commitment to renewable energy, powering LED lighting within the structure.
Innovative Design Features The geometric form of the observation platform is designed to withstand challenging weather conditions typical of Iceland. Its angled roof not only provides an aesthetic appeal but also contributes to functional advantages by directing rainwater away from the platform.
The use of gabion cages filled with local basalt rocks creates a structural load-bearing system that mirrors the site's geological characteristics while promoting ecological diversity. This design serves multiple purposes: ensuring structural integrity, providing habitat to local flora, and enhancing the platform's visual connection to its surroundings.
The architectural approach of "Tipping Point" fosters an awareness of environmental sustainability while enabling visitors to engage more deeply with nature. By integrating both functionality and aesthetics, this project exemplifies how architecture can inspire reflection on pressing ecological issues.
For a deeper understanding of the project, exploration of architectural plans, sections, and detailed designs is encouraged. Engaging with these elements can provide further insights into the design philosophies and technical considerations that define the Tipping Point observation platform.























