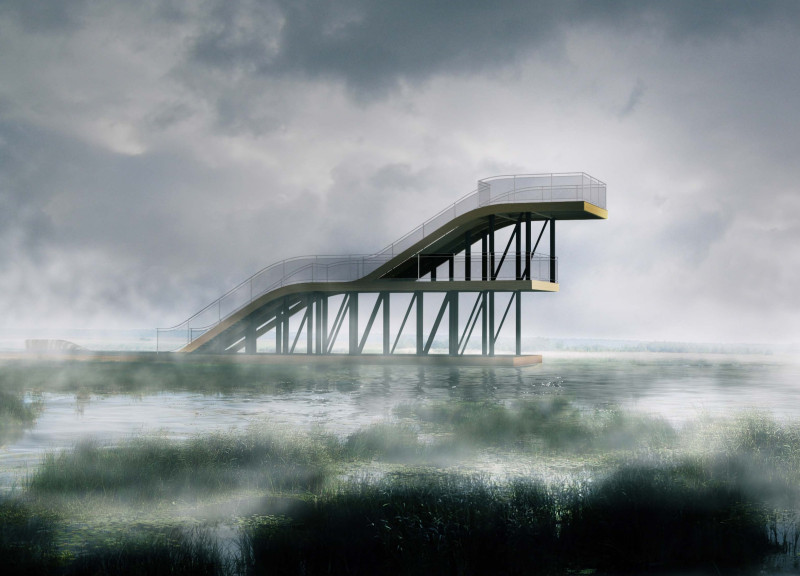Constructed with a gabion foundation and laminated timber decks, the observation tower offers unique access to the ecological richness of Lake Pape while facilitating immersive wildlife observation.
5 key facts about this project
01
Constructed with a gabion structure, allowing natural drainage and adaptability to changing water levels.
02
Utilizes locally sourced laminated timber, respecting traditional construction methods and sustainability.
03
Features multiple observation decks that provide immersive engagement with the surrounding ecosystem.
04
Designed to align with the natural topography, minimizing ecological disruption and enhancing landscape integration.
05
Incorporates spaces specifically for birdwatching, promoting awareness of local avian species and habitats.
General keywords
Project specific keywords
The Pape Observation Tower, situated in the Pape Nature Reserve around Lake Pape, represents a significant architectural addition focused on enhancing the relationship between visitors and the environment. The design of the tower facilitates an immersive experience of the natural landscape, focusing on the region's ecological diversity, particularly its avian population.
The structure features a three-tiered configuration, which directly engages with the park's unique geography. The lower deck operates as an extension of the water’s surface, providing direct access for visitors and creating opportunities for birdwatching and quiet contemplation. The middle deck serves as a sheltered space, promoting interaction while maintaining visual connectivity with the surrounding landscape. The roof deck elevates the experience, offering expansive views and encouraging a sense of exploration.
Unique Design Approaches
The design of the Pape Observation Tower prioritizes sustainable practices through the use of locally sourced timber, which not only reflects environmental responsibility but also embraces traditional building methods. The incorporation of laminated timber beams showcases modern engineering techniques while simultaneously respecting local material heritage. This choice supports the structural integrity necessary to withstand the area's challenging weather conditions.
Another notable aspect is the gabion foundation used for stability against fluctuating water levels. This engineering decision aligns with ecological considerations, allowing water to drain naturally while accommodating potential land subsidence, thus enhancing the durability of the tower within its environment.
Interactive design elements play a critical role in encouraging visitor engagement. The arrangement of the decks promotes movement through varied pathways, allowing users to navigate the structure while enjoying different perspectives of the landscape. This fluidity fosters a deeper connection to the natural surroundings, distinguishing this observation tower from typical rigid viewing platforms.
Ecological Integration and Functionality
The Pape Observation Tower is designed not only as an observational space but also as an educational resource. It provides information on local wildlife and ecology, encouraging an understanding of the importance of preserving natural habitats. The structure is strategically placed to minimize disruption to the surrounding ecosystem while maximizing usability for visitors.
In conclusion, the Pape Observation Tower stands as a well-considered architectural project that prioritizes sustainability, visitor interaction, and ecological awareness. For more detailed insights into its architectural plans, sections, and design ideas, readers are encouraged to explore the project presentation further.
The structure features a three-tiered configuration, which directly engages with the park's unique geography. The lower deck operates as an extension of the water’s surface, providing direct access for visitors and creating opportunities for birdwatching and quiet contemplation. The middle deck serves as a sheltered space, promoting interaction while maintaining visual connectivity with the surrounding landscape. The roof deck elevates the experience, offering expansive views and encouraging a sense of exploration.
Unique Design Approaches
The design of the Pape Observation Tower prioritizes sustainable practices through the use of locally sourced timber, which not only reflects environmental responsibility but also embraces traditional building methods. The incorporation of laminated timber beams showcases modern engineering techniques while simultaneously respecting local material heritage. This choice supports the structural integrity necessary to withstand the area's challenging weather conditions.
Another notable aspect is the gabion foundation used for stability against fluctuating water levels. This engineering decision aligns with ecological considerations, allowing water to drain naturally while accommodating potential land subsidence, thus enhancing the durability of the tower within its environment.
Interactive design elements play a critical role in encouraging visitor engagement. The arrangement of the decks promotes movement through varied pathways, allowing users to navigate the structure while enjoying different perspectives of the landscape. This fluidity fosters a deeper connection to the natural surroundings, distinguishing this observation tower from typical rigid viewing platforms.
Ecological Integration and Functionality
The Pape Observation Tower is designed not only as an observational space but also as an educational resource. It provides information on local wildlife and ecology, encouraging an understanding of the importance of preserving natural habitats. The structure is strategically placed to minimize disruption to the surrounding ecosystem while maximizing usability for visitors.
In conclusion, the Pape Observation Tower stands as a well-considered architectural project that prioritizes sustainability, visitor interaction, and ecological awareness. For more detailed insights into its architectural plans, sections, and design ideas, readers are encouraged to explore the project presentation further.






















