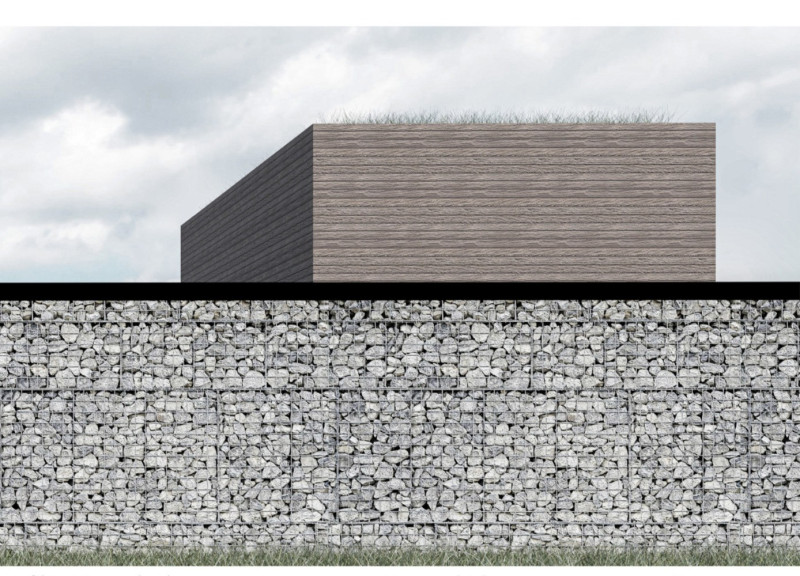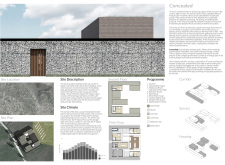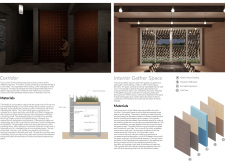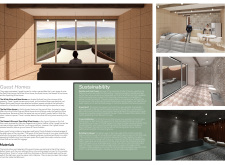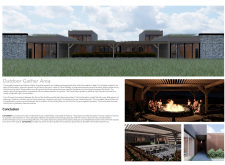5 key facts about this project
The winery encompasses multiple functions, including wine production, tasting rooms, and guest accommodations. It features a design that promotes interaction between visitors and the wine-making process while providing a comfortable and immersive experience in nature. The use of natural materials creates a sense of continuity with the existing landscape, encouraging guests to engage with their surroundings.
Unique Design Approaches
The project exhibits a thoughtful balance between traditional architecture and modern design techniques. Gabion cages, filled with local stone, form the primary exterior walls, integrating the structure into the terrain while maintaining structural integrity. This use of stone reflects the regional vernacular, ensuring aesthetic harmony with neighboring structures. In addition, the incorporation of large, operable glass elements facilitates natural light and ventilation, promoting a healthy indoor environment.
The architectural design includes green roofs that reduce heat absorption, enhance biodiversity, and contribute to the overall sustainability objectives of the winery. The geothermal heating system and rainwater harvesting strategies further emphasize the commitment to environmental responsibility, minimizing reliance on traditional energy sources and promoting water conservation.
Residential Components
The winery complex includes five guest houses, each designed with distinct luxurious yet functional layouts to provide diverse visitor experiences. The placement of these units optimizes views of the mountain, fostering a connection to nature. The interiors utilize exposed wooden elements, enhancing warmth, while the exterior retains a cohesive design language that respects the local environment.
For a comprehensive analysis of "Concealed," including architectural plans, sections, and design specifics, interested readers are encouraged to explore additional details on the project's architectural ideas. This presentation showcases the innovative approaches taken in the design and highlights the aesthetic and functional considerations that set "Concealed" apart within the context of winery architecture.


