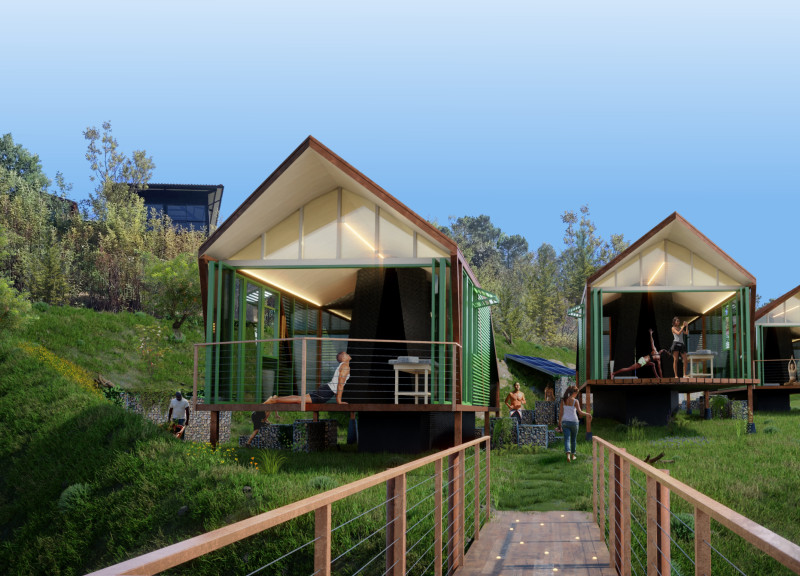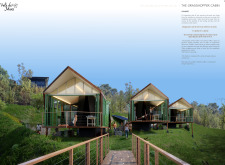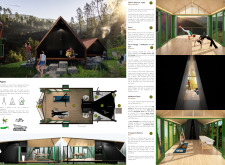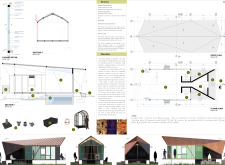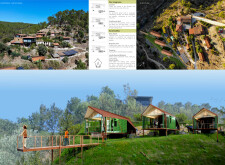5 key facts about this project
At its core, the project represents a profound commitment to sustainability and nature integration. The architecture facilitates this through a series of interconnected spaces that naturally flow from public areas to more intimate meditation zones, creating a sequential experience that promotes a deeper connection with oneself and the surrounding environment. The design emphasizes both the physical and emotional needs of its users, ensuring a balance between engagement with community and moments of solitude.
One of the most significant aspects of the Grasshopper Cabin is its unique approach to materiality. The design incorporates locally sourced materials, such as weather-resistant wood and natural stone, to maintain ecological integrity while allowing the structure to blend seamlessly into the landscape. Metal elements, chosen for their durability, are used in the sheltering system, while copper accents contribute not only to aesthetics but also to the resilience and longevity of the building. The careful selection of these materials showcases an intention to harmonize the cabin with its natural surroundings while also reflecting contemporary architectural trends.
Key architectural features of the Grasshopper Cabin include its distinct gabled roof, which aligns with traditional cabin forms but introduces a modern sensibility. The entrance is marked by gabion steps that offer a tactile engagement with the surrounding terrain, serving as an invitation to embark on a mindful exploration of the retreat. Once inside, large glass openings allow natural light to penetrate deep into the space, providing breathtaking views of the rich forest backdrop. The integration of transparent balconies further reinforces this connection, merging interior and exterior environments and inviting the landscape into the living experience.
One particularly innovative aspect of the cabin is the dark passage that acts as a transitional space from light to a more subdued interior. This corridor is designed with meditation in mind, encouraging occupants to shift their focus in preparation for a reflective state. The use of high ceilings in meditation areas amplifies this experience, creating an inviting atmosphere where occupants can feel both grounded and elevated. Spaces are laid out to prioritize flexibility, accommodating various activities from quiet reflection to collaborative workshops, thus expanding the functionality of the architecture beyond just a place for solitude.
The Grasshopper Cabin is distinctive not only in its architectural form but also in its approach to user experience. Each design decision, from the arrangement of spaces to the choice of materials, reflects a deeper understanding of how architecture can foster tranquility and mindfulness. The deliberate arrangement encourages users to explore different aspects of their surroundings, facilitating both personal growth and community engagement.
For those interested in delving deeper into this architectural endeavor, exploring the architectural plans, architectural sections, and overall architectural designs can offer further insights into the strategic ideas that shaped the Grasshopper Cabin. This project stands as a testament to how architecture can thoughtfully respond to human needs while embracing the natural environment, prompting visitors to consider the profound impact of mindful design.


