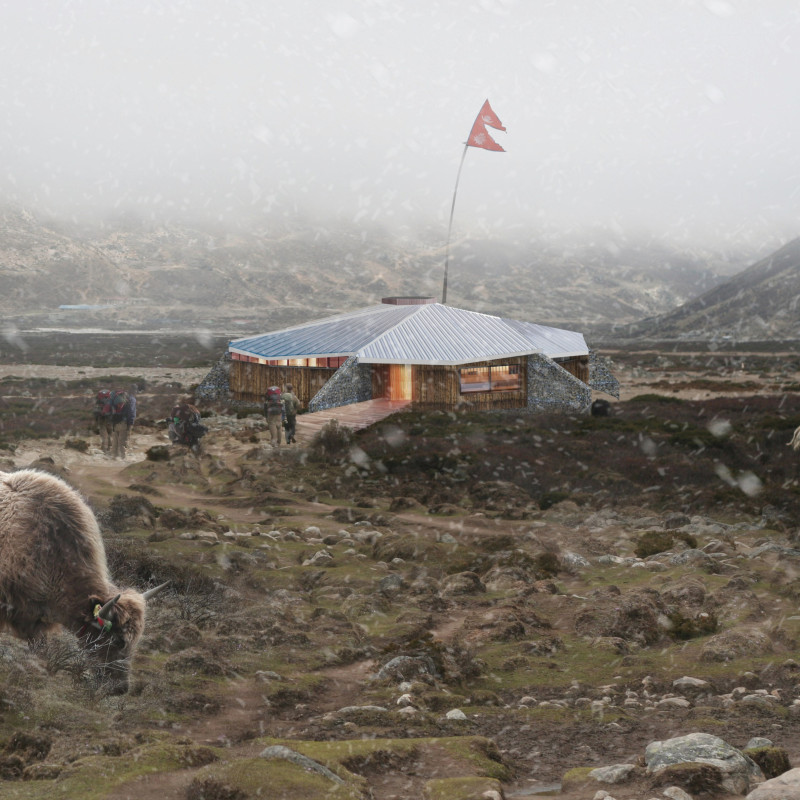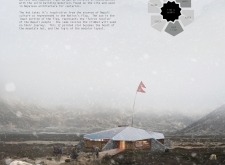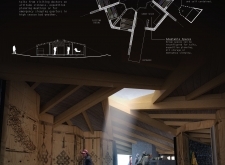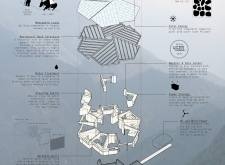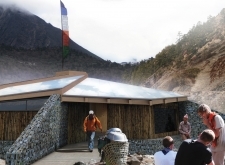5 key facts about this project
At its core, the project symbolizes the intersection of community and exploration. It is conceived as a modular design that is adaptable, capable of serving various purposes from communal gathering to emergency accommodation. The layout encourages interaction among trekkers, fostering a sense of camaraderie and shared experience in a unique environment. By referencing traditional tea houses and temples, the design pays homage to the historical architecture of the region, yet it pushes boundaries by incorporating contemporary sustainability measures.
The architectural design prioritizes local materiality, incorporating elements that are both aesthetically pleasing and functionally sustainable. Key materials include gabion baskets, which form the structural supports using locally sourced stones. This choice not only minimizes the environmental impact but also helps the building blend harmoniously with the surrounding landscape. Timber beams are strategically placed to create a reciprocal roof structure that enhances both durability and beauty. This traditional construction method supports the roof's weight more effectively while allowing for an open, airy interior space.
Another significant aspect of the design is the integration of photovoltaic roof tiles, which allow the structure to harness solar energy and become energy-independent. This forward-thinking approach aligns with global trends toward sustainable architecture and provides practical advantages for users in remote areas where access to utilities may be limited. Additionally, the use of recycled materials for interior finishes speaks to a commitment to ecological responsibility while also adding character and history to the space.
The design outcome emphasizes careful attention to spatial organization and user experience. The modular layout includes designated areas for sleeping, cooking, and social interaction, which cater to the specific needs of climbers. The central communal space is intentionally designed to facilitate gatherings, discussions, and shared meals, effectively bridging the gap between individual adventure and collective experience. Natural light is a crucial component, with skylights incorporated to enhance the atmosphere within the hut while providing a direct connection to the vastness of nature outside.
One unique approach within this project is its focus on biophilic design principles, which encourage an emotional connection to the surrounding environment. This is evident in the design choices, from large windows that frame stunning views to the integration of natural materials that evoke a sense of place. By prioritizing these elements, the hut offers not just a physical refuge, but also an opportunity for mental and emotional rejuvenation amidst the rugged beauty of the mountains.
As readers delve deeper into this architectural project, they will uncover a wealth of information including architectural plans, sections, and detailed designs that reveal the intricacies of the design process. Each design element is carefully considered, allowing the project to serve as a model for future architectural endeavors in similar contexts. This hut is more than just a place for rest; it represents a thoughtful response to the environment and an homage to local traditions, making it a significant contribution to contemporary architecture. For those interested in exploring the myriad details of this project further, reviewing its architectural presentation will provide a comprehensive understanding of the innovative ideas and design strategies implemented throughout.


