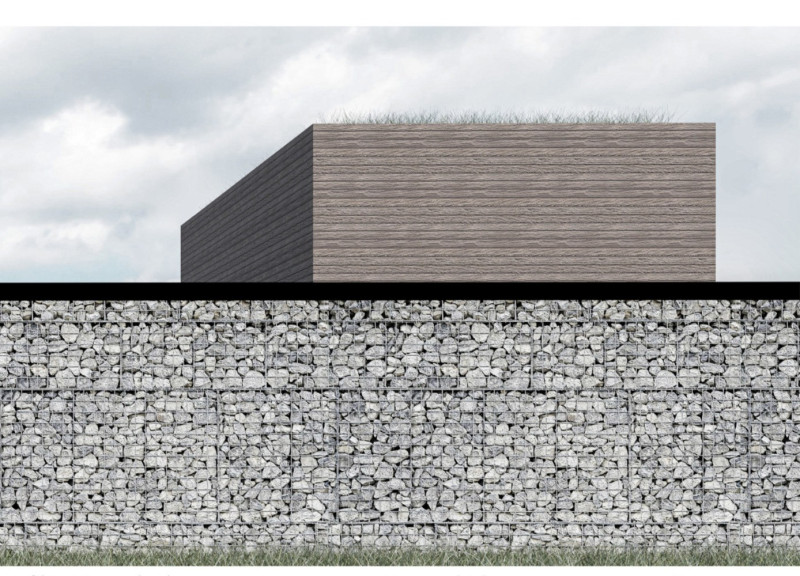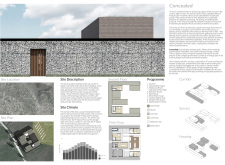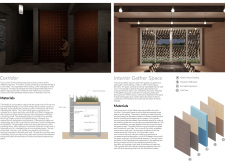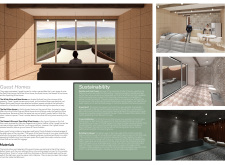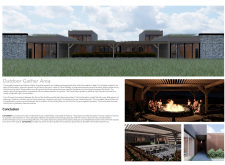5 key facts about this project
At its core, "Concealed" serves multiple purposes, catering to wine production, guest accommodation, and social interaction. The complex is articulated through a series of carefully designed spaces that allow for the seamless transition between private experiences and communal gatherings. The visitor experience is enriched by the thoughtfully arranged buildings, which create a harmonious flow throughout the site, allowing guests to connect with the landscape as well as each other.
One of the project's most notable features is its commitment to blending traditional architectural forms with contemporary design approaches. The integration of local materials, such as stone, cork, and wood, reinforces a sense of belonging to the region while ensuring durability and sustainability. Each element is chosen not only for its aesthetic value but also for its functional benefits, resulting in a structure that is both practical and inviting. The use of gabion cages for external walls exemplifies this philosophy, offering structural integrity while allowing the local stone to be visually incorporated into the overall design.
The guest accommodations are a critical aspect of the project, comprising five unique guest houses, each inspired by different types of wine: Red, White, Rose, Dessert, and Sparkling. These spaces are designed to provide comfort and privacy, reflecting the tranquil ambiance of their surroundings. The architectural design allows each house to enjoy views of the vineyards and the natural landscape, fostering a sense of retreat and relaxation.
The central gathering space is another focal point of "Concealed." Designed to host tastings, meals, and social events, this area encourages interaction and community building among visitors. The architecture pays homage to traditional Tuscan styles while incorporating modern amenities, ensuring that guests have a welcoming environment that encourages connectivity. The consideration of natural light and ventilation in this space enhances the overall experience, providing a soothing atmosphere throughout the day.
Attention to sustainability plays a crucial role in the design approach of "Concealed." Geothermal heat pumps, rainwater management systems, and green roofs are just a few examples of how the architecture not only respects the environment but also minimizes its ecological footprint. These elements contribute to enhanced energy efficiency, ensuring that the winery operates in harmony with the surrounding ecosystem.
The architectural design of "Concealed" ultimately represents a thoughtful dialogue between the built environment and the natural landscape. It stands as a model of how contemporary architecture can honor and enhance local traditions and values while embracing innovative design principles. This project invites visitors to appreciate the interplay of architecture, nature, and community, fostering a deeper understanding of the region's winemaking heritage.
To gain deeper insights into the architectural plans, sections, designs, and overall architectural ideas behind "Concealed," readers are encouraged to explore the project's presentation further. Delving into the details will reveal the comprehensive thought process and design strategies that make this winery complex a noteworthy addition to the rich architectural tapestry of the Umbria region.


