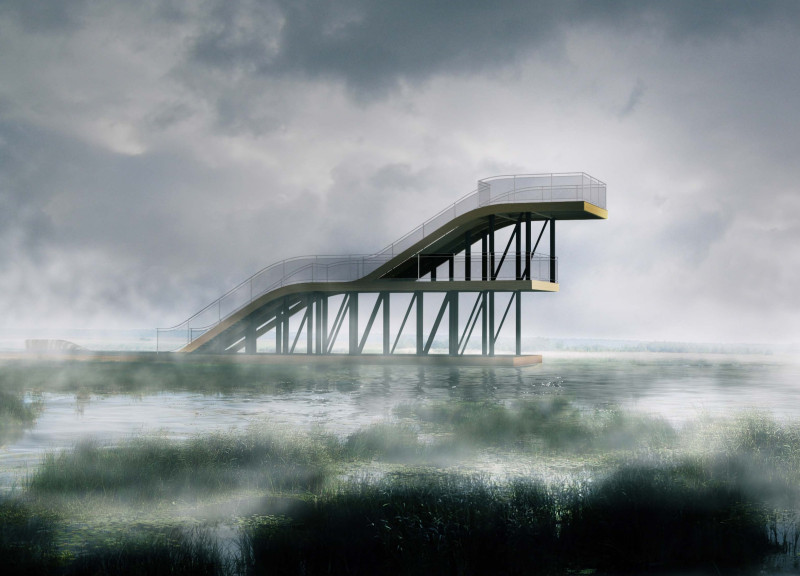5 key facts about this project
The design of the Pape Observation Tower represents a thoughtful response to its environment, with a clear intention to enhance the user experience while maintaining a respectful relationship with the local ecosystem. The structure is primarily constructed from locally sourced timber, reflecting traditional building methods and ensuring sustainability. This choice of material not only supports the aesthetic appeal of the project, emphasizing a warm, organic presence, but also aligns with ecological practices by minimizing the carbon footprint associated with long-distance material transport.
Functionally, the tower is multi-layered, incorporating three levels that enhance user interaction with both the structure and the environment. The lower deck acts as a welcoming approach, connecting visitors with the immediate landscape and creating access to the observation pathways. The middle deck provides a sheltered spot for observing local wildlife while still maintaining generous views out over the lake and surrounding vegetation. Finally, the top deck offers an unobstructed perspective, allowing visitors to engage with the panoramic vistas and experience a sense of elevation.
One of the unique design approaches taken in the architectural planning of the Pape Observation Tower is the incorporation of gabion foundations. This innovative method utilizes wire cages filled with locally sourced stones, which not only provide stability but also allow for natural drainage. This approach is particularly relevant in an area prone to varying water levels, as it adapts to the natural changes in the environment while avoiding common structural challenges associated with wetland areas.
The overall shape and form of the tower draw inspiration from the surrounding landscape, with gentle curves and organic lines that echo the natural ebb and flow of the terrain. This integration of form and function ensures that the tower does not disrupt the environment but instead enhances it, inviting wildlife as well as human visitors to engage in an interactive experience. The combination of ramps and stairs encourages exploration and movement, inviting users to navigate through the structure and fully immerse themselves in the naturalistic setting.
Through its architectural design, the Pape Observation Tower serves as a reminder of the importance of coexistence with nature. It highlights ecological awareness and offers a space for community gathering and interaction with the unique biodiversity of the area. The thoughtful choice of materials and the innovative structural approaches position the project as a model for future architectural endeavors that prioritize environmental sensitivity alongside aesthetic and functional considerations.
For those interested in a more in-depth exploration of this architectural project, I encourage you to review the architectural plans, sections, and design ideas related to the Pape Observation Tower. Delving into these elements will provide further insight into the thoughtful design decisions and architectural principles that define this project and its role within the Pape Nature Reserve.


























