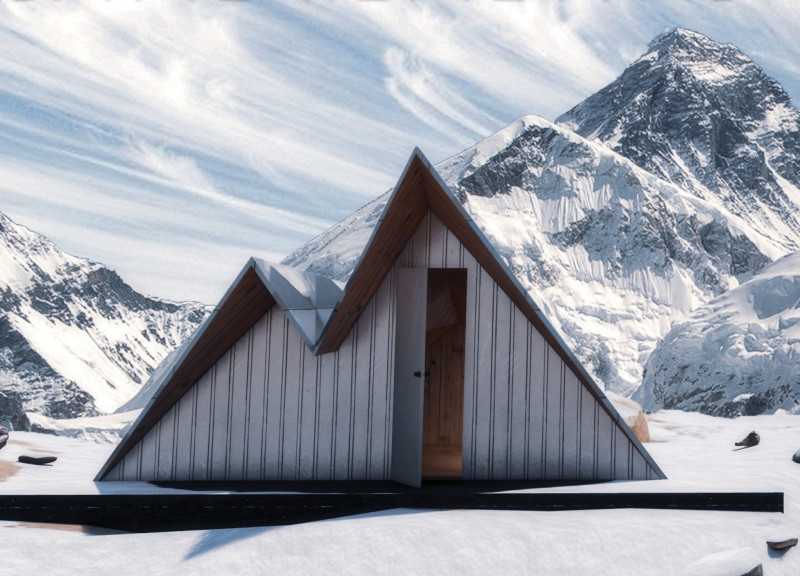5 key facts about this project
The primary function of the Alpine Renewal project is to provide essential facilities for climbers and trekkers. These accommodations serve not only as shelters but also as spaces that promote ecological awareness and responsible tourism. The carefully considered layout of the project maximizes space while ensuring comfort and practicality for its users. Each aspect of the design reflects a meticulous attention to detail, addressing the unique challenges posed by the harsh Himalayan climate. The interiors are designed with a focus on maximizing natural light and ventilation, creating a pleasant atmosphere for visitors.
An important element of the project is its materiality. The Alpine Renewal makes use of a blend of contemporary and traditional materials, such as titanium-zinc alloy for roofing and external cladding, which provides strength and durability against extreme weather conditions. The use of bamboo in the interior adds warmth and a natural aesthetic while reflecting an ecological consideration, as bamboo is a renewable resource that supports the project's sustainability goals. The structural foundation is enhanced with gabion walls built from locally sourced stones, ensuring that the architecture harmonizes with the surrounding landscape and reduces the environmental impact.
Unique design approaches are evident throughout the project. One of the most innovative aspects involves the integration of renewable energy solutions. The project incorporates solar panels that generate power for a biogas reactor, converting waste into energy that can be used on-site. This approach highlights a commitment to resourcefulness and sustainability, turning waste management from a potential environmental burden into a valuable resource for the climbing community.
The overall architectural form is characterized by clean lines and angular shapes that not only provide a modern aesthetic but also enhance functionality. The design’s geometry is tailored to withstand the inclement weather typical of the region, including high winds and heavy snowfall. This attention to structural integrity ensures that the project remains resilient over time.
Another significant detail lies in the project’s adaptability. The modular design allows for adjustments based on climbers' needs and the varying terrains of the location. This flexibility ensures that the structures can evolve with the demands of tourism while maintaining their environmental integrity. By positioning the facilities as a model of sustainable architecture, Alpine Renewal emphasizes the importance of responsible practices in environmentally sensitive areas, encouraging future design ideas that prioritize ecological balance alongside visitor experiences.
Readers interested in understanding the full scope of the Alpine Renewal project are encouraged to explore its architectural plans, sections, and designs. These elements provide valuable insights into the innovative ideas that shaped its realization, showcasing how architecture can effectively respond to the growing needs of tourism while safeguarding the delicate ecosystem of the Himalayas.























